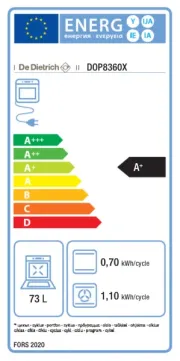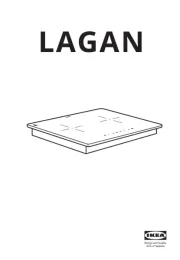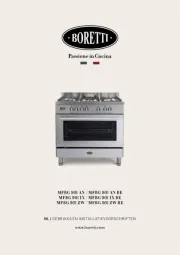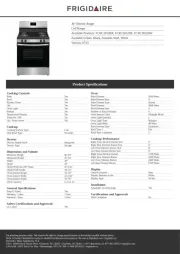GE JDP42STSS Handleiding
Bekijk gratis de handleiding van GE JDP42STSS (24 pagina’s), behorend tot de categorie Fornuis. Deze gids werd als nuttig beoordeeld door 139 mensen en kreeg gemiddeld 4.7 sterren uit 70 reviews. Heb je een vraag over GE JDP42STSS of wil je andere gebruikers van dit product iets vragen? Stel een vraag
Product specificaties
| Merk: | GE |
| Categorie: | Fornuis |
| Model: | JDP42STSS |
Heb je hulp nodig?
Als je hulp nodig hebt met GE JDP42STSS stel dan hieronder een vraag en andere gebruikers zullen je antwoorden
Handleiding Fornuis GE

5 Juli 2025

4 Juli 2025

4 Juli 2025

4 Juli 2025

11 Juni 2025

11 Juni 2025

17 Mei 2025

6 Mei 2025

6 Mei 2025

6 Mei 2025
Handleiding Fornuis
- Baumatic
- Ardo
- Guzzanti
- Nestor Martin-Electrolux
- Dometic
- Companion
- Platypus
- Telefunken
- Waring Commercial
- Airlux
- Bartscher
- OK
- Heller
- Saturn
- Barazza
Nieuwste handleidingen voor Fornuis

1 Augustus 2025

1 Augustus 2025

30 Juli 2025

30 Juli 2025

29 Juli 2025

29 Juli 2025

29 Juli 2025

29 Juli 2025

29 Juli 2025

29 Juli 2025