Siemens EA645GFA1C Handleiding
Bekijk gratis de handleiding van Siemens EA645GFA1C (7 pagina’s), behorend tot de categorie Fornuis. Deze gids werd als nuttig beoordeeld door 48 mensen en kreeg gemiddeld 3.9 sterren uit 24.5 reviews. Heb je een vraag over Siemens EA645GFA1C of wil je andere gebruikers van dit product iets vragen? Stel een vraag
Pagina 1/7

*9000750389* 9000750389 981105
Ø Montageanleitung
Ú Installation instructions
Þ Notice de montage
â Istruzioni per il montaggio
é Installatievoorschrift
× Monteringsvejledning
ì Instruções de montagem
Û Instrucciones de montaje
Ù Οδηγίες εγκατάστασης
ê Monteringsveiledning
ó Monteringsanvisning
Ý Asennusohje
î Инструкция по монтажу
Ö Montážní návod
ë Instrukcja montażu
ô Montaj kılavuzu
[
PLQ
PLQ
PLQ
5

de
Ø Montageanleitung
Das müssen Sie beachten
Elektrischer Anschluss: nur durch konzessionierten Fach-
mann. Bei Falschanschluss erlischt die Garantie.
Einbau: nur fachgerecht, bei Schäden haftet der Monteur.
Kochfeld und Herd: nur von der gleichen Marke und mit glei-
chem Kombinationspunkt.
Berührungsschutz: muss durch den Einbau gewährleistet sein.
Montageanweisung: des Herdes beachten.
Arbeitsplatte: eben, waagrecht, stabil.
Möbel vorbereiten - Bild 1
Einbaumöbel: mindestens 90°C temperaturbeständig.
Ausschnitt: Nach Ausschnittarbeiten Späne entfernen.
Schnittflächen: hitzebeständig versiegeln.
Kochfeld einsetzen - Bild 2
Leitungen: bei Einbau nicht einklemmenn.
Kochfeld einsetzen bei vorhandenem
Arbeitsplattenausschnitt mit 500mm Tiefe - Bild 3
1. Mitte des Ausschnittes markieren
2. Kochfeld aufsetzen
3. Markierungen Kochfeldrahmen und Ausschnitt ausrichten
4. Kochfeld eindrücken.
Kochfeld anschließen - Bild 4
Der Herd muss am Netz angeschlossen, aber spannungslos
sein!
1. Herd soweit einsetzen, dass die Steckvorrrichtung zugänglich
ist.
2. Schutzleiter PE (grün/gelb) des Kochfeldes an
Erdungsstelle < des Herdes anschrauben.
3. Kochstellen-Stecker am Herd einstecken. Die Farbe der vor-
deren Leitung muss mit der Farbkennzeichnung des Aufkle-
bers übereinstimmen. Die Nase des Steckers muss nach N
links zeigen.
Herd einschieben. Leitung beim Einbau nicht einklemmen.
Geflieste Arbeitsplatten: Fliesenfugen mit Silikonkautschuk
abdichten.
Kochfeld ausbauen
Das Gerät spannungslos machen.
Herd etwas herausziehen. Kochstellenstecker abstecken. Zuletzt
den Schutzleiter PE (grün/gelb) von der Erdungsschraube
lösen.
Kochfeld von unten herausdrücken.
en
Ú
Installation instructions
You must note the following
Electrical connection: Must only be carried out by a licensed
expert. Incorrect connection will invalidate the warranty.
Installation: Must only be carried out by a professional. The
fitter is liable for any damage.
Hob and cooker: Must only be from the same brand and have
the same combination feature.
Protection against accidental contact: Must be ensured
through the manner of installation.
Installation instructions: Must be observed for the cooker.
Work surface: Level, horizontal, stable.
Preparing the units - Figure 1
Fitting unit: Heat resistant to at least 90°C.
Cut-out: Minimum distance to the side walls: 90 mm.
After the cutting out work is complete, remove the shavings.
Cut surfaces: Seal with heat-resistant material.
3(
1
3(
1

Fitting the hob - Fig. 2
Cables: Do not trap cables when fitting.
Insert the hob in the existing worktop cut-out with a depth of
500 mm - Figure 3
1. Mark the centre of the cut-out
2. Put the hob in place
3. Align the markings on the hob surround and cut-out
4. Press in the hob.
Connecting the hob - Fig. 4
The cooker must be connected to the mains, but switched off.
1. Pull out the cooker far enough to make the socket accessible.
2. Screw the hob's PE conductor (green/yellow) onto the cooker
earthing point .<
3. Plug the hotplate plug into the cooker. The colour of the cable
must correspond to the colour shown on the label. The lug N
on the plug must point to the left.
Slide the cooker in. Do not trap the cable when fitting.
Tiled work surfaces: Seal the tile joints with silicone rubber.
Removing the hob
Disconnect the appliance from the power supply.
Pull out the cooker a short distance. Unplug the cooking zone
plug. Finally, disconnect the PE conductor (green/yellow) from
the earthing screw.
Push out the hob from below.
fr
Þ Notice de montage
Consignes à respecter
Connexion électrique : uniquement par un spécialiste agréé.
Toute erreur de branchement annule la garantie.
Encastrement : uniquement selon les règles de l'art,
l'installateur est responsable en cas de dommages.
Table de cuisson et cuisinière : uniquement de la même
marque et ayant le même point de combinaison.
Protection contre le contact : doit être garantie par
l'encastrement.
Notice de montage : de la cuisinière doit être respectée.
Plan de travail : plan, horizontal, stable.
Préparation du meuble - fig. 1
Meuble d'encastrement : résistant à une température d'au
moins 90°C.
Découpe : distance minimale vers les parois latérales : 90 mm.
Enlever les copeaux après les travaux de découpe.
Chants de la découpe : les sceller de façon thermostable.
Mise en place de la table de cuisson - fig. 2
Câbles : ne pas les coincer lors de l'encastrement.
Insertion de la table de cuisson en cas de présence de la
découpe du plan de travail d'une profondeur de 500 mm -
fig. 3
1. Marquer le milieu de la découpe
2. Poser la table de cuisson
3. Aligner les marquages du cadre de la table de cuisson et de
la découpe
4. Faire rentrer la table de cuisson en appuyant.
Raccordement de la table de cuisson - fig. 4
La cuisinière doit être raccordée au secteur, mais être hors
tension !
1. Insérer la cuisinière de sorte que le dispositif de connexion
soit accessible.
2. Visser le conducteur de protection PE (vert/jaune) de la table
de cuisson au point de mise à la terre de la cuisinière.<
3. Connecter le connecteur des foyers à la cuisinière. La
couleur de la conduite avant doit correspondre au marquage
de couleur de l'autocollant. Le nez N du connecteur doit être
orienté vers la gauche.
Pousser la cuisinière vers l'intérieur. Ne pas pincer la conduite
électrique lors de l'encastrement.
Plans de travail carrelés : Etanchéifier les joints de carrelage
avec un joint en silicone.
Dépose de la table de cuisson
Mettre l'appareil hors tension.
Retirer légèrement la cuisinière. Débrancher le connecteur des
foyers. A la fin, détacher le conducteur de protection (vert/PE
jaune) de la vis de mise à la terre.
Sortir la table de cuisson en la poussant par le bas.
it
â
Istruzioni per il montaggio
Procedere nel modo seguente
Allacciamento elettrico: da far eseguire esclusivamente da un
tecnico specializzato. In caso di allacciamento scorretto decade
la garanzia.
Montaggio: da eseguirsi esclusivamente in modo corretto; in
caso di danni la responsabilità verrà imputata a chi ha eseguito
il montaggio.
Piano di cottura e cucina: devono essere della stessa marca e
dotati di un contrassegno identico.
Protezione da contatto: deve essere garantita tramite il
montaggio.
Rispettare le istruzioni di montaggio della cucina.
Piano di lavoro: stabile, in piano e orizzontale.
Preparazione del mobile: figura 1
I mobili da incasso: termostabili almeno fino a 90 °C.
Foro di incasso: distanza minima dalle pareti laterali: 90 mm.
Rimuovere i trucioli dopo i lavori di taglio.
Superfici di taglio: sigillare in modo refrattario.
Montaggio del piano di cottura: figura 2
Non schiacciare icavi durante il montaggio.
Montare il piano di cottura con foro d'incasso del presente
piano di lavoro con profondità 500 mm - Figura 3
1. Marcare il centro del foro d'incasso
2. Posizionare il piano di cottura
3. Allineare la marcatura sul telaio del piano di cottura a quella
sul foro d'incasso
4. Spingere il piano di cottura in sede.
Allacciamento del piano di cottura: figura 4
La cucina deve essere collegata alla rete di alimentazione ma
senza tensione!
1. Inserire la in modo che il dispositivo di protezione sia cucina
accessibile.
2. Avvitare il conduttore di terra PE (verde/giallo) del piano di
cottura al punto di messa a terra < della cucina.
3. Inserire le prese delle zone di cottura nella cucina. Il colore del
cavo anteriore deve corrispondere all'indicazione sull'adesivo.
La sporgenza N del conduttore deve trovarsi a sinistra.
Inserire la cucina. Durante il montaggio non schiacciare il cavo.
Piani di lavoro piastrellati: chiudere a tenuta le fughe tra le
piastrelle utilizzando gomma siliconica.
Smontaggio del piano di cottura
Scollegare l'apparecchio dalla rete elettrica
Estrarre leggermente la cucina. Scollegare le prese delle zone
di cottura. Infine scollegare il conduttore di terra PE (verde-
giallo) dal morsetto di terra.
Estrarre il piano di cottura spingendolo dal basso.
nl
é
Installatievoorschrift
Hierop dient u te letten
Elektrische aansluiting: alleen door een erkend vakman. In
geval van een verkeerde aansluiting komt de garantie te
vervallen.
Inbouw: alleen op deskundige wijze, bij schade is de monteur
aansprakelijk.
Kookplaat en fornuis: alleen van hetzelfde merk en met
hetzelfde combinatiepunt.
Bescherming tegen aanraking: dient door de inbouw te zijn
gewaarborgd.
Installatievoorschrift van het fornuis in acht nemen.
Werkblad: vlak, waterpas en stabiel.
Product specificaties
| Merk: | Siemens |
| Categorie: | Fornuis |
| Model: | EA645GFA1C |
| Apparaatplaatsing: | Ingebouwd |
| Kleur van het product: | Zwart |
| Gewicht: | 7060 g |
| Breedte: | 583 mm |
| Diepte: | 513 mm |
| Hoogte: | 43 mm |
| Gewicht verpakking: | 8000 g |
| Breedte verpakking: | 750 mm |
| Diepte verpakking: | 590 mm |
| Hoogte verpakking: | 100 mm |
| Soort materiaal (bovenkant): | Glaskeramiek |
| Vermogen brander/kookzone 2: | 1200 W |
| Vermogen brander/kookzone 3: | 1200 W |
| Vermogen brander/kookzone 1: | 2000 W |
| Aantal branders/kookzones: | 4 zone(s) |
| Type kookplaat: | Keramisch |
| Type brander/kookzone 1: | Regulier |
| Type brander/kookzone 2: | Sudderen |
| Type brander/kookzone 3: | Sudderen |
| Aantal gaspitten: | 0 zone(s) |
| Aantal elektronische kook zones: | 4 zone(s) |
| Sudderbrander/kookzone diameter: | 145 mm |
| Reguliere brander/kookzone diameter: | 180 mm |
| Sudder brander/kookzone: | 1200 W |
| Normale brander/kookzone: | 2000 W |
| Aangesloten lading (elektrisch): | 6600 W |
| Installatie compartiment breedte: | 560 mm |
| Installatie compartiment diepte: | 500 mm |
| Installatie compartiment hoogte: | 43 mm |
| Grote brander/kookzone diameter: | 210 mm |
| Grote brander/kookzone: | 2200 W |
| Aangesloten lading (gas): | - W |
| Vorm sudderpit/kookzone: | Rond |
| Vorm gewone pit/kookzone: | Rond |
| Vorm grote pit/kookzone: | Rond |
| Installatie compartiment diepte (min): | 490 mm |
| Restwarmte-indicator: | Ja |
| Aantal gelijktijdig te gebruiken kookzones: | 4 |
| Frame type: | Full trim |
| Certificering: | CE, VDE |
| Frame kleur: | Roestvrijstaal |
| Frame vorm: | Direct |
| Type brander/kookzone 4: | Groot |
| Vermogen brander/kookzone 4: | 2200 W |
| Voedingsbron brander/kookzone 1: | Electrisch |
| Voedingsbron brander/kookzone 2: | Electrisch |
| Voedingsbron brander/kookzone 3: | Electrisch |
| Voedingsbron brander/kookzone 4: | Electrisch |
| Installatie compartiment diepte (max): | 500 mm |
| Positie brander/kookzone 1: | Links achter |
| Diameter brander/kookzone 1: | 180 mm |
| Positie brander/kookzone 2: | Links voor |
| Diameter brander/kookzone 2: | 145 mm |
| Positie brander/kookzone 3: | Rechts achter |
| Diameter brander/kookzone 3: | 145 mm |
| Positie brander/kookzone 4: | Rechts voor |
| Diameter brander/kookzone 4: | 210 mm |
| Kookzone 1 vorm: | Rond |
| Kookzone 2 vorm: | Rond |
| Kookzone 3 vorm: | Rond |
| Kookzone 4 vorm: | Rond |
| AC-ingangsspanning: | 400 V |
| AC-ingangsfrequentie: | 50 Hz |
Heb je hulp nodig?
Als je hulp nodig hebt met Siemens EA645GFA1C stel dan hieronder een vraag en andere gebruikers zullen je antwoorden
Handleiding Fornuis Siemens

15 Juni 2025

15 Juni 2025

15 Juni 2025

9 Juni 2025

7 Juni 2025

6 Juni 2025

3 Juni 2025

2 Juni 2025

7 April 2025

29 Maart 2025
Handleiding Fornuis
- Elin
- Nesco
- Fritel
- WLA
- Parmco
- K&H
- Hoover-Helkama
- Esmaltec
- Valberg
- Zenith
- Euromaid
- BSK
- Atosa
- Porter & Charles
- Element
Nieuwste handleidingen voor Fornuis
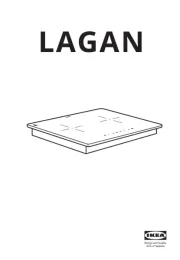
30 Juli 2025

30 Juli 2025
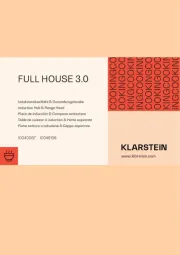
29 Juli 2025

29 Juli 2025

29 Juli 2025
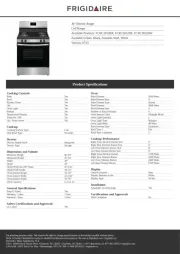
29 Juli 2025
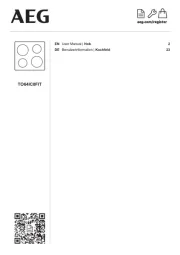
29 Juli 2025

29 Juli 2025

29 Juli 2025
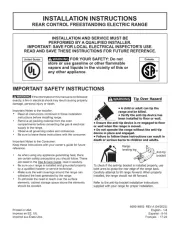
29 Juli 2025