GE Profile P2S975BEMBB Handleiding
Bekijk gratis de handleiding van GE Profile P2S975BEMBB (52 pagina’s), behorend tot de categorie Fornuis. Deze gids werd als nuttig beoordeeld door 33 mensen en kreeg gemiddeld 4.4 sterren uit 17 reviews. Heb je een vraag over GE Profile P2S975BEMBB of wil je andere gebruikers van dit product iets vragen? Stel een vraag
Pagina 1/52

TOOLS YOU WILL NEED
• 1/4” Nut Driver • Level • Pipe Wrench
• Tape Measure • Drill • Safety Glasses
• Phillips Head • Flat Head • Wrench or Pliers
Screwdriver Screwdriver (for 1 7/16” Nut)
1
MATERIALS YOU MAY NEED
31-10641-3 03-09 JR
Printed in the United States
Questions? Call 800.GE.CARES (800.432.2737) or Visit our Website at: GEAppliances.com
In Canada, call 1.800.561.3344 or Visit our Website at: www.GEAppliances.ca
Installation
Self-Cleaning Dual Fuel
Instructions
Slide-In Range
P2S975
BEFORE YOU BEGIN
Read these instructions completely
and carefully.
•IMPORTANT —Save these
instructions for local inspector’s use.
•IMPORTANT —Observe all
governing codes and ordinances.
•Note to Installer – Be sure to leave these
instructions with the Consumer.
•Note to Consumer – Keep these
instructions for future reference.
•Product failure due to improper installation
is not covered under the Warranty.
WARNING —This appliance must
be properly grounded.
•Proper installation is the responsibility
of the installer and product failure due
to improper installation is NOT covered
under warranty.
WARNING —
Before beginning
the installation, switch power off at service
panel and lock the service disconnecting means
to prevent power from being switched on
accidentally. When the service disconnecting
means cannot be locked, securely fasten
a prominent warning device, such as a tag,
to the service panel.
IN THE COMMONWEALTH OF
MASSACHUSETTS:
• This product must be installed by
a licensed plumber or gas fitter.
• When using ball-type gas shut-off valves,
they shall be the T-handle type.
• A flexible gas connector, when used,
must not exceed 3 feet.
PARTS INCLUDED
Anchor SleevesLag Bolts
(For Concrete Floors Only)
Shut Off ValvePipe Fittings
CSA-Approved Flexible Gas Line
3/8″Min. ID, 1/2″NPT Connection,
3-foot Maximum Length (Massachusetts only)
Joint Sealant
Screws
Rear Filler
2 Screws
FOR YOUR SAFETY
If you did not receive an anti-tip bracket with your
purchase, call 1.800.626.8774 to receive one at no cost.
(In Canada, call 1.800.561.3344.)
For installation instructions of the bracket, visit:
GEAppliances.com. (In Canada, www.GEAppliances.ca.)
Anti-Tip Bracket
Kit Included

2
Installation Instructions
FOR YOUR SAFETY:
WARNING — If the information
in this manual is not followed exactly, a fire,
explosion or gas leak may result causing
property damage, personal injury or death.
Do not store or use gasoline or other
flammable vapors and liquids in the vicinity
of this or any other appliance!
WHAT TO DO IF YOU
SMELL GAS:
• Do not try to light any appliance. Do not
touch any electrical switch; do not use any
phone in your building.
• Immediately call your gas supplier from a
neighbor’s phone. Follow the gas supplier’s
instructions.
• If you cannot reach your gas supplier,
call the fire department.
Installation and service must be performed
by a qualified installer, service agency or
the gas supplier.
IMPORTANT SAFETY INSTRUCTIONS
This range has been design certified by
UNDERWRITERS LABORATORIES for use in
the United States and Canada. You’ll find
safety precautions in your Owner’s Manual.
Read them carefully.
• Installation of this range must conform with
local codes or in the absence of local codes
with the National Fuel Gas Code, ANSI
Z223.1–Latest edition.
• Be sure your range is installed properly by
a qualified installer or service technician.
• To eliminate reaching over surface burners,
cabinet storage above burner should be
avoided.
• Do not install the unit near an outside door
or where a draft may affect its use.
FOR YOUR SAFETY:
WARNING — For personal safety,
remove house fuse or open circuit breaker
before beginning installation. Failure to do so
could result in serious injury or even death.
All rough-in and spacing dimensions must be
met for safe use of your range. Electricity to
the range can be disconnected at the outlet
without moving the range if the outlet is in
the preferred location (remove lower drawer).
To reduce the risk of burns or fire when
reaching over hot surface elements, cabinet
storage space above the cooktop should be
avoided. If cabinet storage space is to be
provided above the cooktop, the risk can
be reduced by installing a range hood that
protrudes at least 5” beyond the front of the
cabinets. Cabinets installed above a cooktop
must be no deeper than 13”.
Be sure your appliance is properly installed
and grounded by a qualified technician.
Rating
plate location
ELECTRICAL REQUIREMENTS
This appliance must be supplied with the
proper voltage and frequency and connected
to an individual, properly grounded branch
circuit, protected by a circuit breaker or fuse
having a recommended amperage rating per
the table below.
BREAKER OR FUSE SIZE
240V 40 Amps
208V 40 Amps
NOTE: Check Local Codes for required
breaker size.
Rating plate is located above the storage drawer
below the oven frame.
We recommend you have the electrical wiring
and hookup of your range connected by a
qualified electrician. After installation, have the
electrician show you where your main range
disconnect is located.

3
Installation Instructions
ELECTRICAL REQUIREMENTS-
(cont.)
Check with your local utilities for electrical
codes which apply in your area. Failure to
wire your range according to governing
codes could result in a hazardous condition.
If there are no codes, your range must be
wired and fused to meet the requirements of
the National Electrical Code, ANSI/NFPA No.
70–Latest edition. You can get a copy by
writing:
National Fire Protection Association
Batterymarch Park
Quincy, MA 02269
Effective January 1, 1996, the National
Electrical Code requires that new, but not
existing, construction utilize a four-conductor
connection to an electric range. When installing
an electric range in new construction, a mobile
home, recreational vehicle or an area where
local codes prohibit grounding through the
neutral conductor, follow the instructions in the
section on NEW CONSTRUCTION AND FOUR-
CONDUCTOR BRANCH CIRCUIT
CONNECTION.
In Canada your range must be wired and
fused to meet the requirements of the
Canadian Electrical Code.
You must use a three-wire, single-phase
A.C. 208Y/120 Volt or 240/120 Volt, 60 hertz
electrical system.
INSPECT INSTALLATION
LOCATION
Refer to alternate construction section for
the following non-standard installations.
Counter opening extends to the wall:
Maintop Filler (supplied with the range.)
(See page 15 for Installation Instructions) or
Backguard (Kit JXS32XX or JXS37XX).
Counter height greater than 36-3/4″:
Lower Trim Slide-In (Kit JXS56XX).
One side is not enclosed by a cabinet:
Bodyside (Kit JXS77XX).
Island Installation:
To provide an optimum installation, the top
surface of the countertop must be level
and flat (lie on the same plane) around
the 3 sides that are adjacent to range
cooktop. Proper adjustments to make
the top flat should be made or gaps
between the countertop and range cooktop
may occur. Forcing the cooktop to fit may
cause excessive gaps.
To obtain Kits:
a. Visit GE Web Site (See page 1)
b. Call GE Answer Center (See page 1)
c. Contact Dealer
D
C
B
A
1
MOVE RANGE INDOORS IN
FRONT OF CABINET OPENING
Do not use hand trucks when moving the
unpackaged range.
2
PROTECT THE KITCHEN
FLOOR
Flatten and
place a piece
of the shipping
carton in
front of
the installation
location to
protect
the flooring.
3
ADJUST
PRE-INSTALLATION
CHECKLIST
Product specificaties
| Merk: | GE |
| Categorie: | Fornuis |
| Model: | Profile P2S975BEMBB |
Heb je hulp nodig?
Als je hulp nodig hebt met GE Profile P2S975BEMBB stel dan hieronder een vraag en andere gebruikers zullen je antwoorden
Handleiding Fornuis GE

5 Juli 2025

4 Juli 2025

4 Juli 2025

4 Juli 2025

11 Juni 2025

11 Juni 2025

17 Mei 2025

6 Mei 2025

6 Mei 2025

6 Mei 2025
Handleiding Fornuis
- Zephir
- Lofra
- PITT
- Teesa
- Bella
- Pitsos
- Opera
- AEG
- Ariston
- Brastemp
- ProfiCook
- Nordmende
- Stoves
- Nesco
- Leonard
Nieuwste handleidingen voor Fornuis

1 Augustus 2025
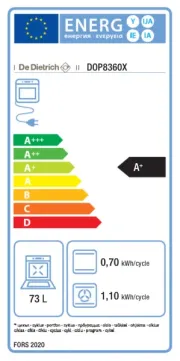
1 Augustus 2025
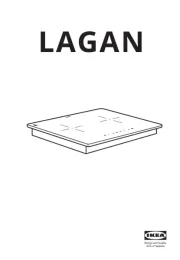
30 Juli 2025

30 Juli 2025
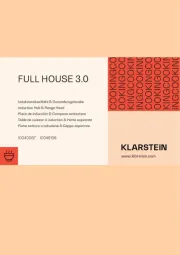
29 Juli 2025
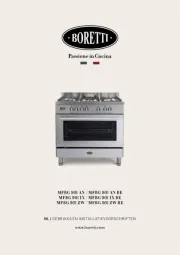
29 Juli 2025
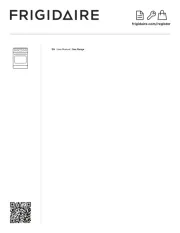
29 Juli 2025
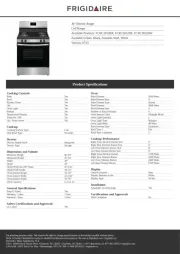
29 Juli 2025
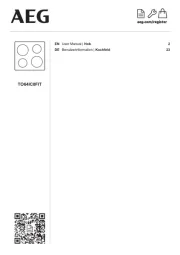
29 Juli 2025

29 Juli 2025