Martec Forme 2 MBHF2LW Handleiding
Bekijk gratis de handleiding van Martec Forme 2 MBHF2LW (2 pagina’s), behorend tot de categorie Heater. Deze gids werd als nuttig beoordeeld door 57 mensen en kreeg gemiddeld 4.8 sterren uit 29 reviews. Heb je een vraag over Martec Forme 2 MBHF2LW of wil je andere gebruikers van dit product iets vragen? Stel een vraag
Pagina 1/2

FORME 2 INSTALLATION INSTRUCTIONS Model No: MBHF2L W
3 IN 1 HEAT, FAN, LIGHT
Dear customers,
Thank for 3 you selecting Martec Heater Bathroom in 1. Please read all
instructions before commencing installation.
IMPORTANT: This unit with must be installed to comply the council appropriate
regulations and New or the Australia and Zealand wiring rules AS/NZS3000:2000
lastest edition thereof.
The main supply and interconnecting cables required for installation of this unit are
not included.
WARNING PERSONS -INSTALLATION ONLY TO BE BY QUALIFIED
1. Use this only this does heater as described in manual. The manufacturer not
recommend any cause fire, other use as may this electric shock, or to injury
persons. If you have questions, contact the manufacture or local agent.
2. in All wiring Electrician must be by carried out a Licensed accordance with all
applicable codes and standards.
3. is Make sure the power off before the installation.
4. do When cutting the into wall, not damage wiring electrical and other hidden
utilities.
5.The heater must be properly grounded
6.The lamps touch lamps are hot use. not when in Do the infrared with any part of
your when body in use.
7. For the purpose of avoiding any leaking the dangerous gas into your bathroom,
ventiduct ventiduct of the not laid the heater must be together with of air-fueled
water other heater or open-fire appliances into same the flue.
8. be The may disconnection achieved by by having the plug accessible or
incorporating a switch in the fixed the The wiring in accordance with wiring rules.
heater must from plug be isolated the means power by of a or all-pole
disconnection switch with each a of contact separation at least 3mm in pole.
9. The power minimum cable must stand a 5A load.
10. The persons appliance is not use intended for by (including children) with
reduced sensory capabilities, physical, or mental or lack of experience and
knowledge, unless they have been or given supervision instruction concerning
use of the appliance by a for their person responsible safety.
11. Children should ensure be supervised to that they do not play with the
appliance.
12. be so be The heater is to installed that switches controls and other cannot
touched by a person in the bath or shower.
13. no be The under appliance shall, circumstances, covered with insulating
material or similar material.
14. Regulations concerning the discharge of air to have be fulfilled.
15. be Joists, rafters beams and shall not cut the or notched to install appliance.
IMPORTANT CONSIDERATIONS BEFORE INSTALLING
A few a to to minutes of planning can make big difference the installation time and also
your of satisfaction with the function the unit.
1. The installed above The not unit should not be directly a shower or bathtub. unit must
be installed in a water position where may splash onto the lamps.
2. The fixed unit beneath must not be installed a socket.
3. is in Do The unit designed for installation flat ceilings only. not mount it on a sloping
ceiling or a vertical wall.
4. The lamps are beneath them, infrared are you most effective when standing directly
so be generally the unit would mounted place where a you would stand to dry yourself.
5. For fan to to the exhaust work efficiently, replacement air of a equivalent volume
what able this is be being extracted must to enter the room. Generally, air would be
drawn under airtight, the window. door, or a through slightly open If the room is the fan
will function poorly
6. Before commencing ceiling any check cutting, in the space there that are no
obstructions such as ceiling that joists and there the is sufficient height clearance for
housing. Check that the the the electrical wiring can be routed from wall switches to
mounting location.
INSTALLATION
1. Cutting a vent
Locate a vent a position (above the the wall, cut ceiling) on and then 105mm diameter
hole at this very position.
2. Ducting
Put one 100mm end of the
diameter vent ventiduct into the
hole and seal space around the
hole using a suitable sealant and
cowling where necessary.
Note: Since the length of each
duct that from is 1.5m, make sure
the centre of installation position
there should within be a distance
1.5m to the vent. outside
3. Locating the heater
Wall venting shown
For the purpose of obtaining best healing effect, from the lamps there should be a
distance of about a 2.3m tr overall height to ground.
4. Prepare the ceiling
Cut around the included hole-cutting template and use this template to mark the hole
outline on the ceiling. Note the Hole Cut Out Size is 375mmx 202mm for this unit.
Make sure a distance between the
edges and wall is no less than 250mm.
Also from the rooftop should be a
minimum 220mm height to the ceiling.
5.Remove the Fascia
Remove the 2 lamps from the heater.
Unclip the internal fascia-retaining
springs inside the housing. Remove
the fascia, connect the ducting if required.
to the outer grill of the wall unit into the square hole being sure to pull the side springs inward
so that the body can pas through the hole without damaging the plaster. Ensure that the unit
is held securely in place by the clips. If required , additional screws can be used to aid
holding the unit into the ceiling. Screw holes are provided in the flange for this purpose.
Reconnect the LED down light plugs hold the fascia against the body of the heater and the
ceiling and attach the securing springs to hold the fascia . in-place , replace the Heat Lamps
ensure good electrical contact but do not over tighten.
6. ELECTRICAL WIRING
The bathroom heater unit must be wired through either a plug and socket or an all-pole
disconnecting switch ( SW 1) in accordance with Australian Wiring Rules AS/NZS3000.
Note: This unit is fitted with a thermostat switch which will operate to automatically switch the fan
on in the event that the internal temperature of the unit exceeds 80° C.
Fit the wires to the nominated location on the terminal block on back of wall switch plate.
Connect the wiring to the three switches as shown in the below electrical diagram. Note:
a. Ensure that the power is turned off before carrying out any work on electrical
installations.
b. Remove the terminal cover on the heater unit and wire accordingly to the label
adjacent to the terminal B lock , Make sure all cables are securely connected a nd refit
the terminal cover.
c. Clean the fascia and globes with a soft moist cloth. Turn on power and check the
switch operation.
7. Locate and fit the duct to the ducting outlet, be sure to secure properly
over the duct outlet. Use clamp supplied or zip tie to secure duct ( tighten
so that it will not come of during operation)
8. Position the the housing into hole
Choose and optimal direction to put the housing the into hole in
accordance with the fan Use to position of the outlet. the two clips spring fix
to the the thehousing. Ensure that unit is held securely by clips.
Note: Try to the the keep redundant wire from away housing.
9. Final installation
1) Replace the fascia
Replace the fascia and retaining springs.
2) Replace the lamps
Ensure the lamps are tightened sufficiently to
make good electrical contact. Clean the lamps
and fascia.
3) Fix the switch panel to the wall
Note: The switch wiring should be mounted
inside the wall to give the switch an integrated
built in appearance. If it is necessary to run the
wiring on the outside of the wall, use a
suitable conduit and fixings to properly located
and hold used. the wiring
For the exhaust fan to work efficiently,
replacement air of a volume equivalent to
what is being extracted must be able to enter
the room. In general this air would be drawn
from under the door, or through a slightly
opened window.
If the room is air-tight, the fan will function
poorly.
2. Exhaust
Turn on/off 'FAN' button.
The heater can exhaust odour
and steam in a way quick and efficient by turning on
the 'FAN' button.
Note: No additional exhaust exhaust fan can is necessary for itself the heater all
odour and steam as needed.
3. Lighting
Turn on/off 'LIGHT' button.
Note: Do not use. long turn when on/off the buttons frequently in Shut off if power in
vacany.
MAINTENANCE
1. Clean
1) Shut off power before cleaning.
2) Wipe lamps and fascia with care using a soft cloth soaked with neutral detergent.
Note: Ensure before the lamps touch are cool to handling.
2. Replacement Globes
1. Check and tighten lamps regularly.
2. Shut off power before replacement.
3. Use E27 275W infrared lam Code:ps for heating(MARTEC MRL275W).
4. Centre Lamp 10Watt ( Tri Colour LED Down-light) available from Martec Pty Ltd
Note: It may affect operation (even cause danger) when lamps, other than the
designated ones used. , are
WARRANTY
The unit is warranted against defects in manufacturing and workmanship for a period
of 2 years. The warranty does not extend to lamp globes supplied or installation of
the unit or any associated wiring or any damage caused by installation or wiring. The
installation must be conducted by a licensed electric certificate ian and a suitable of
safety is to be issued by the the electrician who installed unit. Warranty claims will
be vo unlessided a certificate safety of can be produced when required, prior to
service or repair.
This warranty does not cover damages or loss caused by:
Heat or light lamps.
1. Any consequential losses arising from incorrect installation or
operation or maintenance of this product.
2. Any consequential losses arising from incorrect wiring of this product.
3. Any modifications or changes made to the unit, other than those
recommended by the Manufacturer
ACCC Required Statement
Our goods come with guarantees that cannot be excluded under the Australian
Consumer Law. You and are to home entitled Marlee replacing the product in with parts
labour for a or major failure. You are the goodsalso entitled to have repaired replaced
if the goods fail doesto and the be of acceptable quality failure not amount to a major
failure. includes Mar offerstec an in home warranty that parts the and so labour end
consumer of is not out pocket.
MAIN TECHNICAL PARAMETERS
Model Number
Rated Voltage 2 0V-240V 2
Rated Frequency 50Hz
Rated Total Power 605W
LIST OF ACCESSORIES
Operation unit 1 piece
Infrared lamp 275W (E27) 2 pieces
Light10 Watt SMDTricolour ( Size Dia 83x45 ) Available from Martec 1 piece
Installation instruction & seperate hole-cutting template 1 piece
Warranty card 1 piece
Venliduct k i t 1 set
Duct clip 1 piece
Switch 1 piece
Date of purchase:
We reserve the rights to revise this instruction without any prior notice.
PTY LTD ABN: 82599302308
Forme 2
Airflow 300m³/h :
Airflow volume data is tested in accordance with the ISO standard.
Fill out the following details and file with the purchase invoice for warranty service.
MODEL NO.: MBHF2L W
Purchased from:
MBHF2L W
Note :
Our bathroom heater uses the infrared heating lamps as a source of heat. It also
combines the functions of exhaust and light.
1. Heat
Turn on/off 'HEAT' button.
Each individual infrared lamp has been sprayed 4 times with cold water to ensure
that there are no flaws in the construction.
Do not touch the infrared lamps with any part of your body when in use.
I STRUCTIONS N
DIAGRAM
ASSEMBLY OF THE DUCT KIT TO UNIT
FORME 2 INSTALLATION INSTRUCTIONS Model : MBHF2L No W
Continued:
Phone : 02 8778 7500
Fax: 02 8778 7555
Contact details for after sales service.
Name:
Address:
Contact No:
Note: The Hole Cut Out Size is 375mm x 202mm for this unit.
Note: The Hole Cut Out Size is 375mm x 202mm for this unit.

Product specificaties
| Merk: | Martec |
| Categorie: | Heater |
| Model: | Forme 2 MBHF2LW |
Heb je hulp nodig?
Als je hulp nodig hebt met Martec Forme 2 MBHF2LW stel dan hieronder een vraag en andere gebruikers zullen je antwoorden
Handleiding Heater Martec

16 November 2024

30 Januari 2024

22 Juni 2023

19 Juni 2023

18 Juni 2023

12 Juni 2023

9 Juni 2023

29 Mei 2023

27 Mei 2023

25 Mei 2023
Handleiding Heater
- Laguna
- Plus More
- Ouellet
- Invroheat
- Cresta
- Kemlan
- Wamsler
- Heat1
- G3 Ferrari
- Ionmax
- Hyundai
- Svan
- Gutfels
- Innoliving
- Rose LM
Nieuwste handleidingen voor Heater
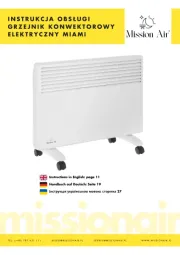
12 September 2025
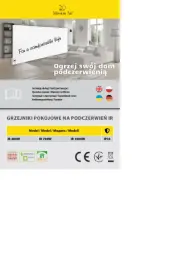
12 September 2025
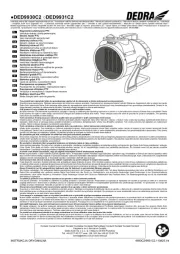
10 September 2025
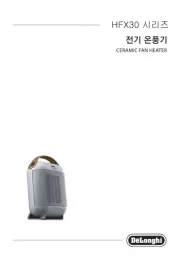
9 September 2025
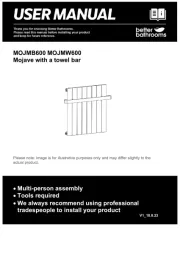
9 September 2025
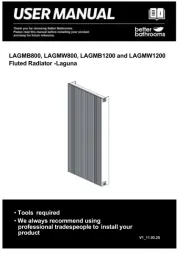
8 September 2025
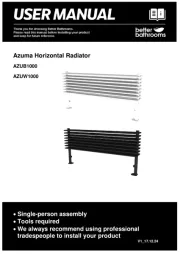
8 September 2025
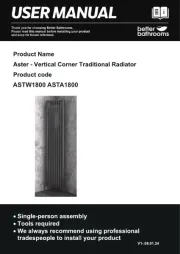
8 September 2025
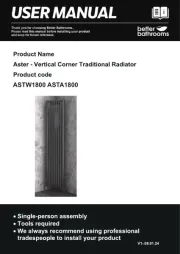
8 September 2025
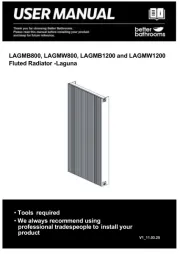
8 September 2025