GE ZEU669AWW Handleiding
Bekijk gratis de handleiding van GE ZEU669AWW (8 pagina’s), behorend tot de categorie Fornuis. Deze gids werd als nuttig beoordeeld door 72 mensen en kreeg gemiddeld 4.8 sterren uit 36.5 reviews. Heb je een vraag over GE ZEU669AWW of wil je andere gebruikers van dit product iets vragen? Stel een vraag
Pagina 1/8

Halogen and
Ribbon Cooktops
Models
ZEU668V
ZEU669V
GE Monogram®
Installation
Instructions

Before you begin—Read these instructions completely and carefully.
IMPORTANT: Save these instructions for local inspector’s use.
IMPORTANT: OBSERVE ALL GOVERNING CODES AND ORDINANCES.
NOTE TO INSTALLER: Be sure to leave these instructions with the Consumer.
NOTE TO CONSUMER: Keep these instructions with your Use and Care Book for future
reference.
This appliance must be properly grounded. See “Electrical Supply”, page 5.
CAUTION
WARNING
If you have questions concerning the installation of
this product, call the GE Answer Center® Consumer
Information Service at 800.626.2000, 24 hours a day, 7
days a week.
If you received a damaged cooktop, you should
contact your dealer.
Proper installation is the responsibility of the installer.
Product failure due to improper installation is not
covered under the GE Appliance Warranty. See the
back cover of the Use & Care Guide for warranty
information.
CAUTION:
• This cooktop should be installed by a qualified
installer or service technician.
• Do not store items of interest to children in cabinets
above the cooktop. They could be seriously burned
climbing on the cooktop to reach them.
• To eliminate the risk of burns or fire by reaching
over heated surface elements, cabinet storage
located above the surface units should be avoided. If
cabinet storage space is to be provided, the risk can
be reduced by installing a range hood that projects
horizontally a minimum of 5" beyond the bottom of
the upper cabinets. Cabinet installation above the
countertop unit should be not deeper than 13".
• Never use your cooktop for warming or heating the
room. Prolonged use of the cooktop without
adequate ventilation can be hazardous.
• The cooktop should be easy to reach and lighted by
natural light during the day.
• Always disconnect the electrical service to the unit
before repairing or servicing the cooktop. Discon-
nect the fuse or circuit breaker. Failure to do so
could result in a dangerous or fatal shock. Know
where your main disconnect switch is located.
Check local building codes for the proper method of
cooktop installation. Local codes vary. Installation,
electrical connections and grounding must comply
with applicable codes. In the absence of local codes,
the cooktop should be installed in accordance with
the National Code ANSI/NFPA 70-1990.
Design Information
Models Available .............................................................................................................................................................. 3
Installation Options ......................................................................................................................................................... 3
Installation
Tools & Materials Required ............................................................................................................................................ 4
Dimensions and Clearances ............................................................................................................................................ 4
Electric Supply ................................................................................................................................................................. 5
Install Junction Box ......................................................................................................................................................... 5
Install Cooktop ................................................................................................................................................................. 5
Connect Electrical ........................................................................................................................................................... 6
Contents
2

Models
available
Design Information
Halogen and Ribbon Cookto p
ZEU669V
White halogen and ribbon
cooktop
ZEU668V
Black halogen and ribbon
cooktop
The sophisticated Monogram halogen and ribbon
built-in cooktops complement the finest kitchens.
Halogen Cooktop
A - 35" (889 mm)
B - 20" (508 mm)
C - 3-3/8" (86 mm)*
D - 33-7/8" (860 mm)
E - 19-1/16" (484 mm)
F - 1-1/2" (38 mm) min.
G - 2" (51 mm) min. to right
side wall
H - 2" (51 mm) min. to left
side wall
J - 2-1/2" (64 mm) min. to front
of countertop
*Depth at conduit location
(left rear) is 4-3/4".
• Use the halogen cooktop with any exhaust hood; no
special ventilation is required.
• Refer to “Cabinetry” for information on appropriate
placement and necessary clearances when planning
installation.
• Avoid placing cabinetry directly above cooktop when
possible. If cabinetry is used above cooking surface:
– Maintain 30" minimum clearance between cooktop
and unprotected upper cabinets.
– A 36" wide exhaust hood that projects at least 5"
beyond the front of the cabinets can also reduce
risks.
• Working areas adjacent to the cooktop should have
18" minimum clearance between countertop and
cabinet bottom.
Installation
options
3
Product specificaties
| Merk: | GE |
| Categorie: | Fornuis |
| Model: | ZEU669AWW |
Heb je hulp nodig?
Als je hulp nodig hebt met GE ZEU669AWW stel dan hieronder een vraag en andere gebruikers zullen je antwoorden
Handleiding Fornuis GE

5 Juli 2025

4 Juli 2025

4 Juli 2025

4 Juli 2025

11 Juni 2025

11 Juni 2025

17 Mei 2025

6 Mei 2025

6 Mei 2025

6 Mei 2025
Handleiding Fornuis
- Zojirushi
- Corberó
- Amica
- Kelvinator
- Limit
- Iris Ohyama
- Gasmate
- Trisa
- Mayer
- Danby
- Scandomestic
- Vestfrost
- Respekta
- Livoo
- Outwell
Nieuwste handleidingen voor Fornuis
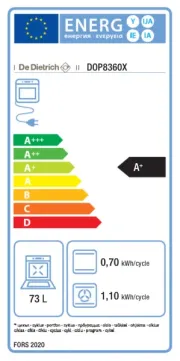
1 Augustus 2025
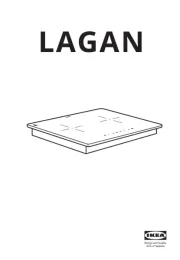
30 Juli 2025
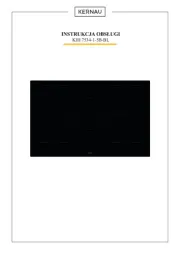
30 Juli 2025
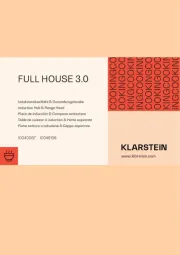
29 Juli 2025
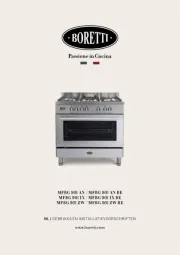
29 Juli 2025

29 Juli 2025
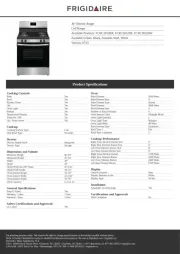
29 Juli 2025
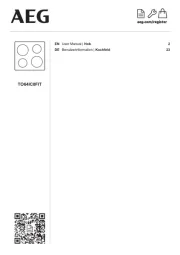
29 Juli 2025

29 Juli 2025

29 Juli 2025