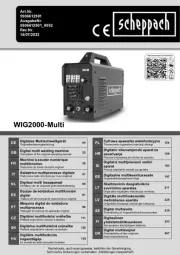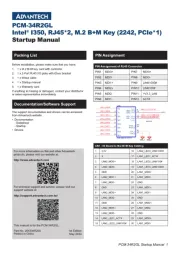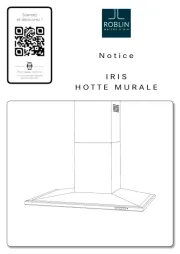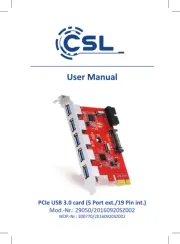Viking VSBO2402SS Handleiding
Viking
Niet gecategoriseerd
VSBO2402SS
Bekijk gratis de handleiding van Viking VSBO2402SS (4 pagina’s), behorend tot de categorie Niet gecategoriseerd. Deze gids werd als nuttig beoordeeld door 54 mensen en kreeg gemiddeld 4.7 sterren uit 27.5 reviews. Heb je een vraag over Viking VSBO2402SS of wil je andere gebruikers van dit product iets vragen? Stel een vraag
Pagina 1/4

F20402B EN (032708J)
Viking Range Corporation
111 Front Street
Greenwood, Mississippi 38930 USA
(662) 455-1200
For product information,
call 1-888-VIKING1 (845-4641)
or visit the Viking Web site at
vikingrange.com
Viking Use/Installation Guide
Outdoor Cabinets

3
Illustration
Illustration
Illustration
Illustration Illustration #3
#3
#3
#3#3
Illustration
Illustration
Illustration
Illustration Illustration #4
#4
#4
#4#4
Install 4
Install 4
Install 4
Install 4 Install 4 Tinner
Tinner
Tinner
TinnerTinnerman
man
man
man man clips
clips
clips
clips clips (provided)
(provided)
(provided)
(provided)(provided)
before fastening
before fastening
before fastening
before fastening before fastening cabinets
cabinets
cabinets
cabinets cabinets together
together
together
togethertogether
Mount cabinets
Mount cabinets
Mount cabinets
Mount cabinetsMount cabinets
with #10
with #10
with #10
with #10 with #10 x
x
x
x x 1/2”
1/2”
1/2”
1/2”1/2”
screws provided
screws provided
screws provided
screws providedscrews provided
Use #8
Use #8
Use #8
Use #8 Use #8 x
x
x
x x 3/8”
3/8”
3/8”
3/8” 3/8” machine
machine
machine
machine machine screw
screw
screw
screw screw and
and
and
andand
locknut to
locknut to
locknut to
locknut to locknut to fasten
fasten
fasten
fasten fasten hole
hole
hole
hole hole cover
cover
cover
cover cover to
to
to
toto
inside door
inside door
inside door
inside door inside door panel
panel
panel
panelpanel
Use #8
Use #8
Use #8
Use #8 Use #8 x
x
x
x x 3/8”
3/8”
3/8”
3/8” 3/8” flat
flat
flat
flatflat
head M.S.
head M.S.
head M.S.
head M.S. head M.S. and
and
and
andand
locknut to
locknut to
locknut to
locknut to locknut to attach
attach
attach
attachattach
hinge bracket
hinge bracket
hinge bracket
hinge bracket hinge bracket to
to
to
toto
the inside
the inside
the inside
the inside the inside door
door
door
doordoor.
.
.
..
7. Cabinet doors must be adjusted when cabinets are
level in final position. There are two adjustment
screws on the hinge receiver. (See Illustration #5)
•The front screw is used to center the door in
the opening. Turning the front screws in or
out will center the door over the cabinet
opening.
•The back screw is used to align the front of
the door with the cabinet frame and secure
the door to the cabinet. Slightly loosen the
screw and slide door in or out. Retighten the
screw to secure the door.
Illustration
Illustration
Illustration
Illustration Illustration #5
#5
#5
#5#5
Front Screw
Front Screw
Front Screw
Front ScrewFront Screw
5. Place cabinet(s) in approximate final position.
Level cabinets using leveling legs. Use 1/2"
SMS screws provided to screw cabinets
together. (See illustration #3).
6. Determine appropriate hinge side for cabinets
with interchangeable doors. Remove outside
door panel. Install hinges by placing plate in
hole in door and fasten in place with hardware
provided. Screw hinge plates in appropriate
pre-drilled holes in cabinet side. Fasten hole
covers with hardware provided. (See
Illustration #4).
Back
Back
Back
Back Back Screw
Screw
Screw
ScrewScrew
2
IMPORT
IMPORT
IMPORT
IMPORTIMPORTANT
ANT
ANT
ANT ANT -
-
-
- - PLEASE
PLEASE
PLEASE
PLEASE PLEASE READ
READ
READ
READ READ AND
AND
AND
AND AND FOLLOW
FOLLOW
FOLLOW
FOLLOWFOLLOW
•Before beginning, please read these instructions completely and carefully.
•Do not remove permanently affixed labels, warnings, or plates from product. This may void the warranty.
•Viking outdoor stainless steel cabinets are not designed to be water tight. Water may enter cabinetry under certain
conditions
•The installer should leave instructions with the consumer who should retain for future reference
• use LP tanks inside any stainless steel cabinetry. Tanks must be located outside of the cabinetry at all times.
NEVER
NEVER
NEVER
NEVERNEVER
TO
TO
TO
TO TO INST
INST
INST
INSTINSTALL
ALL
ALL
ALL ALL CABINETS:
CABINETS:
CABINETS:
CABINETS:CABINETS:
1. Verify cabinet product number(s) on
box(es) to list of cabinets ordered.
2. Carefully unpack cabinets making sure
not to scratch fronts. Front panels are
protected by plastic coating (that must
be removed after setup). Cabinets with
interchangeable doors are shipped from
the factory with opening from left to
right as shown (See illustration #1).
3. In cabinets with interchangeable doors,
hardware package will contain hole
covers and hardware to install.
4. Install 4 legs in the leg plates attached to
bottom of each cabinet. Screw in place.
(See illustration #2).
Illustration
Illustration
Illustration
Illustration Illustration #1
#1
#1
#1#1
Illustration
Illustration
Illustration
Illustration Illustration #2
#2
#2
#2#2
Cabinet
Cabinet
Cabinet
Cabinet Cabinet box
box
box
box box ready
ready
ready
readyready
for
for
for
for for assembly
assembly
assembly
assemblyassembly

5
10. BACK
BACK
BACK
BACK BACK P
P
P
PPANEL
ANEL
ANEL
ANEL ANEL INST
INST
INST
INSTINSTALLA
ALLA
ALLA
ALLAALLATION
TION
TION
TIONTION
•Remove all protective covering from panel and install using the #10 x 1/2” tek screws provided. (See
Illustration #8).
•Attach rear toe kick to legs. (See illustration #8).
NOTE:
NOTE:
NOTE:
NOTE:NOTE: For end of the run panels, the rear, front, and side toe kicks must be modified. (See illustrations #7 & #8)
2.
2.
2.
2. 2. Fasten
Fasten
Fasten
Fasten Fasten from
from
from
from from inside with
inside with
inside with
inside with inside with (4)
(4)
(4)
(4) (4) 1/2”
1/2”
1/2”
1/2” 1/2” tek
tek
tek
tek tek screws provided
screws provided
screws provided
screws providedscrews provided
Back panel
Back panel
Back panel
Back panelBack panel
1.
1.
1.
1. 1. Place
Place
Place
Place Place back
back
back
back back panel
panel
panel
panel panel onto
onto
onto
onto onto cabinet
cabinet
cabinet
cabinet cabinet area
area
area
areaarea
3.
3.
3.
3. 3. After
After
After
After After modifying
modifying
modifying
modifying modifying rear toe
rear toe
rear toe
rear toe rear toe kick
kick
kick
kick kick (See
(See
(See
(See (See dimension
dimension
dimension
dimensiondimension
chart at
chart at
chart at
chart at chart at the
the
the
the the bottom
bottom
bottom
bottom bottom of
of
of
of of page
page
page
page page 4)
4)
4)
4) 4) -
-
-
- - snap
snap
snap
snap snap toe
toe
toe
toetoe
kick into
kick into
kick into
kick into kick into place
place
place
placeplace
Rear toe
Rear toe
Rear toe
Rear toe Rear toe kick
kick
kick
kickkick
11. INST
INST
INST
INSTINSTALL
ALL
ALL
ALL ALL LOCALL
LOCALL
LOCALL
LOCALLLOCALLY
Y
Y
Y Y SUPPLIED
SUPPLIED
SUPPLIED
SUPPLIED SUPPLIED COUNTERTOP
COUNTERTOP
COUNTERTOP
COUNTERTOPCOUNTERTOP
Viking outdoor cabinets are designed for a minimum countertop thickness of 1 1/8” (2.9 cm) such as you would
find with granite or quartz material. If a countertop material thicker than 1 1/2” (3.8 cm) is used, the appliances
should be shimmed to the proper height. For examples of common installations, see the Viking Stainless Steel
Planning Guide.
12. Install Viking appliances per each appliance's installation instructions.
Complete Cabinet
Complete Cabinet
Complete Cabinet
Complete CabinetComplete Cabinet
Illustration
Illustration
Illustration
Illustration Illustration #8
#8
#8
#8#8
4
8. If desired, snap toe kick
included with each unit to
front legs. (See illustration
#6).
Illustration
Illustration
Illustration
Illustration Illustration #6
#6
#6
#6#6
Illustration
Illustration
Illustration
Illustration Illustration #7
#7
#7
#7#7
Snap toe
Snap toe
Snap toe
Snap toe Snap toe kick
kick
kick
kick kick to
to
to
to to front
front
front
frontfront
legs
legs
legs
legslegs
9. SIDE
SIDE
SIDE
SIDE SIDE P
P
P
PPANEL
ANEL
ANEL
ANEL ANEL INST
INST
INST
INSTINSTALLA
ALLA
ALLA
ALLAALLATION
TION
TION
TION TION (End
(End
(End
(End (End of
of
of
of of Run
Run
Run
Run Run Only)
Only)
Only)
Only)Only)
•Remove all drawers. (If applicable)
•Remove all protective covering from panel and install using the #10 x 1/2” tek screws provided. (See
Illustration #7)
•Attach toe kick to legs (See Illustration #6).
NOTE:
NOTE:
NOTE:
NOTE: NOTE:
FOR
FOR
FOR
FOR FOR WALL INST
WALL INST
WALL INST
WALL INSTWALL INSTALLA
ALLA
ALLA
ALLAALLATIONS:
TIONS:
TIONS:
TIONS:TIONS:
The front portion of the side toe kick must be shortened to match the front toe kick. (See Illustration #7).
The plastic material can be cut with any common type wood saw blade.
FOR
FOR
FOR
FOR FOR ISLAND
ISLAND
ISLAND
ISLAND ISLAND INST
INST
INST
INSTINSTALLA
ALLA
ALLA
ALLAALLATIONS:
TIONS:
TIONS:
TIONS:TIONS:
The side, front, and rear toe kick must be modified (See Illustration #7)
2.
2.
2.
2. 2. Attach
Attach
Attach
Attach Attach from
from
from
from from inside (front
inside (front
inside (front
inside (front inside (front and
and
and
and and rear)
rear)
rear)
rear)rear)
1.
1.
1.
1. 1. Place
Place
Place
Place Place side
side
side
side side panel
panel
panel
panel panel into
into
into
into into area of
area of
area of
area ofarea of
the cabinet
the cabinet
the cabinet
the cabinetthe cabinet
Side toe
Side toe
Side toe
Side toe Side toe kick
kick
kick
kick kick (B)
(B)
(B)
(B)(B)
Front toe
Front toe
Front toe
Front toe Front toe kick
kick
kick
kick kick (A)
(A)
(A)
(A)(A)
LH Side
LH Side
LH Side
LH Side LH Side Panel
Panel
Panel
Panel Panel Installation
Installation
Installation
InstallationInstallation
(RH installs
(RH installs
(RH installs
(RH installs (RH installs the
the
the
the the same
same
same
same same way)
way)
way)
way)way)
T
T
T
TToe
oe
oe
oe oe Kick
Kick
Kick
Kick Kick Dimensions
Dimensions
Dimensions
DimensionsDimensions
W
W
W
WWall
all
all
all all Installation
Installation
Installation
InstallationInstallation Island
Island
Island
Island Island Installation
Installation
Installation
InstallationInstallation
Front T
Front T
Front T
Front TFront Toe
oe
oe
oe oe Kick
Kick
Kick
Kick Kick (A)
(A)
(A)
(A)(A)16 3/4”
16 3/4”
16 3/4”
16 3/4” 16 3/4” (42.5
(42.5
(42.5
(42.5 (42.5 cm)
cm)
cm)
cm)cm) 16
16
16
16 16 3/4” (42.5
3/4” (42.5
3/4” (42.5
3/4” (42.5 3/4” (42.5 cm)
cm)
cm)
cm)cm)
Side T
Side T
Side T
Side TSide Toe Kick
oe Kick
oe Kick
oe Kick oe Kick (B)
(B)
(B)
(B)(B) 27 1/4”
27 1/4”
27 1/4”
27 1/4” 27 1/4” (61.6
(61.6
(61.6
(61.6 (61.6 cm)
cm)
cm)
cm)cm) 25
25
25
25 25 1/2” (64.8
1/2” (64.8
1/2” (64.8
1/2” (64.8 1/2” (64.8 cm)
cm)
cm)
cm)cm)
Rear T
Rear T
Rear T
Rear TRear Toe Kick
oe Kick
oe Kick
oe Kick oe Kick (C)
(C)
(C)
(C)(C) N/A
N/A
N/A
N/AN/A 16 3/4”
16 3/4”
16 3/4”
16 3/4” 16 3/4” (42.5
(42.5
(42.5
(42.5 (42.5 cm)
cm)
cm)
cm)cm)
Product specificaties
| Merk: | Viking |
| Categorie: | Niet gecategoriseerd |
| Model: | VSBO2402SS |
Heb je hulp nodig?
Als je hulp nodig hebt met Viking VSBO2402SS stel dan hieronder een vraag en andere gebruikers zullen je antwoorden
Handleiding Niet gecategoriseerd Viking

6 Juni 2025

2 Juni 2025

30 Januari 2025

30 Januari 2025

1 Juni 2023

26 Mei 2023

10 Mei 2023

30 April 2023

28 April 2023

23 April 2023
Handleiding Niet gecategoriseerd
- Diforo
- Luxli
- Minisforum
- Sharp
- Piet Boon
- Mercusys
- DW
- Topex
- Dimplex
- Voodoo Lab
- Mio
- Tormatic
- Kahayan
- Inspire
- JCB
Nieuwste handleidingen voor Niet gecategoriseerd

30 Juli 2025

30 Juli 2025

30 Juli 2025

30 Juli 2025

30 Juli 2025

30 Juli 2025

30 Juli 2025

30 Juli 2025

30 Juli 2025

30 Juli 2025