Air King AKEV160 Handleiding
Air King
Niet gecategoriseerd
AKEV160
Bekijk gratis de handleiding van Air King AKEV160 (8 pagina’s), behorend tot de categorie Niet gecategoriseerd. Deze gids werd als nuttig beoordeeld door 226 mensen en kreeg gemiddeld 4.3 sterren uit 113.5 reviews. Heb je een vraag over Air King AKEV160 of wil je andere gebruikers van dit product iets vragen? Stel een vraag
Pagina 1/8

IMPORTANT INSTRUCTIONS - OPERATING MANUAL
SAVE THESE INSTRUCTIONS
www.airkinglimited.com
6728104 Rev. B 5-20 1 of 8
Exhaust Recovery Ventilator
Heat Recovery Ventilator
AKEV, AKHV Series
READ AND SAVE THESE INSTRUCTIONS
READ CAREFULLY BEFORE ATTEMPTING TO ASSEMBLE, INSTALL, OPERATE OR MAINTAIN THE PRODUCT
DESCRIBED. PROTECT YOURSELF AND OTHERS BY OBSERVING ALL SAFETY INFORMATION. FAILURE TO COMPLY
WITH INSTRUCTIONS COULD RESULT IN PERSONAL INJURY AND/OR PROPERTY DAMAGE!
RETAIN INSTRUCTIONS FOR FUTURE REFERENCE.
GENERAL SAFETY INFORMATION
When using electrical appliances, basic precautions should always be followed to reduce
the risk of fire, electric shock and injury to person, including the following:
WARNING: TO REDUCE THE RISK OF FIRE, ELECTRIC
SHOCK AND INJURY TO PERSON, OBSERVE THE FOLLOWING:
a) Use this unit only in the manner intended by the manufacturer. If you have questions,
contact the manufacturer.
b) Before servicing or cleaning the unit, disconnect the power cord from the electrical outlet.
c) ONLY qualified persons should attempt repair or service of any electrical/internal
component of this product.
WARNING: TO REDUCE THE RISK OF FIRE, REMOVE ANY SHIPPING
MATERIAL THAT MAY BE PRESENT INSIDE THE UNIT.
c) The cover to this unit is removable to ensure ease of access to internal components during
cleaning and servicing. USE CAUTION when opening or removing the cover of the unit to
avoid risk of personal injury or damage to the cover.
d) Installation work and electrical wiring must be done by qualified person(s) in accordance
with all applicable codes and standards, including fire-related construction.
e) Sufficient air is needed for proper combustion and exhausting of gases through the flue
(chimney) of fuel burning equipment to prevent back drafting. Follow the heating equipment
manufacturer’s guideline and safety standards such as those published by the National Fire
Protection Association (NFPA) and the American Society for Heating, Refrigeration, and Air
Conditioning Engineers (ASHRAE), and the local code authorities.
f) When cutting or drilling into wall or ceiling, do not damage electrical wiring and other
hidden utilities.
CAUTION: FOR GENERAL VENTILATING USE ONLY. DO NOT USE
TO EXHAUST HAZARDOUS OR EXPLOSIVE MATERIALS AND VAPORS.
g) Ducted fans must always be vented to the outdoors. Do not intake/exhaust into or from
between walls, ceilings, attics, crawl spaces or garages.
h) Do not run any air ducts directly above or closer than 2 ft to any furnace or its supply plenum,
boiler, or other heat producing appliance. If a duct has to be connected to the furnace return
plenum, it must be connected not closer than 9' 10" from this plenum connection to the
furnace (applies only in regions where the outside temperature falls below 32° F).
i) This unit must be grounded. The power cord is equipped with a three-prong grounded
plug that must be inserted into a matching receptacle. Under no circumstances should the
ground prong be cut off the plug. Where a two-prong wall receptacle is encountered, it
must be replaced with a properly grounded three-prong receptacle installed in accordance
with the National Electrical Code (NEC) and all applicable local codes and ordinances. This
work must be done by a qualified electrician, using copper wires only.
j) To avoid motor bearing damage and noisy and/or unbalanced impellers, keep drywall spray,
construction dust, etc. off power unit. Turn unit OFF during construction or renovations.
k) Read all instructions before installing or using exhaust fan.
l) For residential installations only.
m) Must use suitable weather hood with insect screen to protect air intake.
n) DO NOT install this product in an unconditioned space—61º F ambient temperature is
recommended—or in a space/manner where maintenance and service might pose a risk of
personal injury or damage to this product.
o) If ductwork passes through unconditioned spaces, it must be insulated.
WARNING: TO REDUCE THE RISK OF FIRE, ELECTRIC SHOCK, DO
NOT USE THIS FAN WITH ANY SOLID-STATE SPEED CONTROL DEVICE.
p) This unit is not designed to provide combustion and/or dilution air for fuel-burning appliances.
q) Due to the weight of the unit, two installers are recommended to perform installation.
WARNING: DO NOT USE IN KITCHENS.
WARNING: FOR INDOOR INSTALLATIONS ONLY.
WARNING: THE DUCTING FROM THIS FAN TO THE OUTSIDE OF THE
BUILDING HAS A STRONG EFFECT ON THE AIR FLOW, NOISE AND ENERGY USE OF THE
FAN. USE THE SHORTEST, STRAIGHTEST DUCT ROUTING POSSIBLE FOR BEST PERFORMANCE,
AND AVOID INSTALLING THE FAN WITH SMALLER DUCTS THAN RECOMMENDED. INSULATION
AROUND THE DUCTS CAN REDUCE ENERGY LOSS AND INHIBIT MOLD GROWTH. FANS
INSTALLED WITH EXISTING DUCTS MAY NOT ACHIEVE THEIR RATED AIRFLOW.
INSTALLATION CONSIDERATIONS:
Prior to integrating this ERV/HRV with any other piece of mechanical equipment, i.e. furnace, air handler, combustion heating appliance, careful consideration must be given to system design and
integration to ensure compatibility and proper operation of both appliances. Do not connect the duct system of your ERV/HRV to any clothes dryer or kitchen exhaust fan duct system.
Whether installing this ERV/HRV as part of an independent system or to integrate it with a central heating/cooling system, use the procedure in this manual to ensure that the air flows of the ERV/HRV are
balanced. Only a properly balanced ERV/HRV will deliver maximum performance and energy efficiency.
Although this document contains guidelines for proper ERV/HRV sizing and installation, your ventilation system should be installed in conformance to the appropriate local or state building
regulations or National Building Code and/or ASHRAE “Good Engineering Practices”.

www.airkinglimited.com
6728104 Rev. B 5-20 2 of 8
INSTALLATION INSTRUCTIONS
CAUTION: MAKE SURE UNIT IS UNPLUGGED BEFORE STARTING
INSTALLATION.
WARNING: TO REDUCE THE RISK OF FIRE, REMOVE ANY
SHIPPING MATERIAL THAT MAY BE PRESENT INSIDE THE UNIT.
SECTION 1
Preparing the Installation Area
CAUTION: INSTALLERS ARE RESPONSIBLE FOR THE PERFORMANCE
OF THE VENTILATION SYSTEM AND FOR ENSURING THAT ALL CODES AND
STANDARDS ARE MET.
1. Ensure that all the following conditions are met:
a) Do not mount the fresh air supply near a source of contaminated air such as
automotive exhaust, gas or propane exhaust, garbage containers or oil tanks.
b) Do not connect a dryer exhaust to an ERV/HRV.
c) Combustion appliances such as furnaces and water heaters must not draw
combustion air directly from an ERV/HRV.
d) Do not connect a kitchen range hood to any part of this system.
e) Do not install in attics or other unconditioned spaces (min. 61º F).
f) Do not install in enclosed garages.
g) Maintain straight duct runs as much as possible, using as few joint fittings as possible.
h) Keep use of flexible ducting to a minimum.
i) Be sure to observe local codes regarding running and insulating ducts in
unconditioned spaces.
j) Poorly insulated ducts run in unconditioned spaces will hamper the efficiency of the unit.
SECTION 2
Installation Options
CAUTION: INTERCONNECTION WITH A FORCED AIR FURNACE DUCT
SYSTEM IS PERMISSIBLE; HOWEVER, YOUR ERV/HRV IS NOT INTENDED TO BE
CONNECTED TO ANY OTHER EQUIPMENT OR APPLIANCES.
NOTE: When selecting an installation option, consideration should be given to the increased
electrical consumption of the furnace fan. The way your ERV/HRV is installed may make a
significant difference to the electrical energy used. To minimize the electricity use of the
ERV/HRV, a stand-alone fully ducted installation is recommended. If you choose a simplified
installation that operates your furnace air handler for room-to-room ventilation, an electrically
efficient furnace that has an electronically commutated (EC) variable speed blower motor will
minimize your electrical energy consumption and operating cost. Installing a user-accessible
control with your product will improve comfort and may significantly reduce the product’s
energy use. Most building codes require a centrally located control with an on/off switch.
Fully Ducted System
1. This system uses an
independent duct system for
supply and exhaust air. The ERV/
HRV is controlled independently
of all other equipment. The best
results are achieved when:
• Each room of the space
is serviced with a vent
mounted in the ceiling or
high on an interior wall
(within 12" of the ceiling).
• Vents are located deep
within a room, where they
will not short circuit or
create an uncomfortable draft.
Extended Exhaust System
1. This system uses the ERV/HRV in conjunction with a forced air furnace distribution
system. In this system the ERV/HRV supply air to the house is introduced into the return
duct of the forced air furnace. Separate
ductwork (not included) is used to transfer
stale air from the wet rooms to the ERV/HRV.
2. Extended System, Continuous Ventilation: The furnace fan may not need to run
continuously with this system. Check local code requirements. For improved supply air
distribution during continuous ventilation mode, the furnace may be interlocked to the ERV/
HRV. See Section 7 for interlock wiring and settings and Section 10 Control Wiring and Options.
3. Extended System, Intermittent Ventilation: If the ERV/HRV is operated intermittently,
the furnace fan should be interlocked with the ERV/HRV for good distribution of supply air
during high-speed ventilation conditions.
Simplified System
1. This system uses the furnace’s return plenum for both supply air distribution and exhaust
air collection. The exhaust air connection must be a minimum of 40 inches upstream of
the supply air connection to avoid short circuiting of the fresh air.
2. Simplified System, Continuous Ventilation & Intermittent Operation: For proper
supply air distribution with this system, and to prevent short circuiting in the return air
duct, the furnace fan must run during ventilation mode. Interlock the furnace and unit in
accordance with Section 7.
SECTION 3
Preparing the Unit
1. Unpack unit from the carton and confirm that all pieces are present. In addition to the unit
you should have:
Standard Filters Anti-Vibration Straps Removable Terminal Block
8 - Washers 4 - ½ Screws Drain Hose Assembly (HRV ONLY)
Core RVC8 Control Switch Instruction/Safety Sheet
2. Choose the location for your unit. To ensure the best air and sound performance, it is
recommended that the length of ducting and the number of elbows be kept to a minimum,
the radius of each elbow be as large as possible for the installation, and that insulated hard
ducting be used. The unit is designed to mount from the ceiling using the included anti-
vibration mounting straps. Avoid mounting the unit under bedrooms or other quiet areas.
NOTE: The unit must be installed into a location that can be easily accessed once installed.
3. No additional vibration deadening materials are needed for this fan.
SECTION 4
Mounting the Fan
1. Using appropiate sized mounting screws at
least #8 x 1.5" (not included) insert through
the included washers and hanging strap
grommets, then fasten to the mounting
surface. If mounting to a material other than
a wood joist use an appropriate mounting
method as determined by a professional.
2. Insert the included screws through the washers
and bottom grommets of the straps, then
fasten to the unit.
3. Pull down vertically on each strap while lifting
the bottom of the unit. Level the unit from right
to left and front to back.
4. To loosen strap, lift up on the buckle.
NOTE: Support unit and gently lift as you tighten each strap.
Fresh Air
Exhaust Air
Kitchen Living Room Bedroom
Laundry Bathroom
ERV
1
2
3
1 2 3
Grommet
Washer
Mounting Screw
(not included)
WasherStrap
Screw
Strap
Stale Air
Exhaust
Fresh Air
Furnace
Supply Air
From Outside
To Outside
Extended Exhaust System
Port configuration of ERV/HRV
may vary from unit to unit
Return Duct
Exhaust Air
Fresh Air
Furnace
From
Outside
To
Outside
Simplified System
Port configuration of ERV/HRV
may vary from unit to unit
40"
Min

www.airkinglimited.com
6728104 Rev. B 5-20 3 of 8
SECTION 5
Ducting
CAUTION: ALL DUCTING MUST COMPLY WITH LOCAL AND NATIONAL
BUILDING CODES.
NOTE: The ducting from this fan to the outside of the building has a strong effect on the air
flow, noise and energy use of the fan. Use the shortest, straightest duct routing possible
for best performance, and avoid installing the fan with smaller ducts than recommended.
Insulation around the ducts can reduce energy loss and inhibit mold growth. Fans installed with
existing ducts may not achieve their rated air flow.
WARNING: MAKE SURE THE FRESH AIR INTAKE PORT COMPLIES WITH ALL
LOCAL AND NATIONAL CODES AND IS LOCATED AT LEAST 6 FEET AWAY FROM SOURCES
OF CONTAMINATION SUCH AS BUT NOT LIMITED TO: DRYER, FURNACE OR CENTRAL
VACUUM EXHAUSTS, GAS APPLIANCES SUCH AS BBQ GRILLS, GARBAGE BINS OR OTHER
EXHAUST PORTS.
NOTE: To ensure quiet operation of in-line and remote fans, each fan shall be installed using
sound attenuation techniques appropriate for the installation. For bathroom and general
ventilation applications, at least 8 feet of insulated flexible duct shall be installed between the
exhaust or supply grille(s) and the fan.
1. Connect the ducting to the unit’s duct collars. Seal
ducting to collars with appropriately rated tape. Use
screws or suitable clamps to secure in place. Make
sure the fresh air intake is connected to a properly
installed intake port that is a suitable weather
hood with insect screen to protect air intake. It
is recommended that low restriction termination
fittings be used.
2. Ensure duct joints and exterior penetrations are sealed with caulk or other similar material
to create an air-tight path to minimize building heat loss or gain and to reduce the potential
for condensation. Place/wrap insulation around duct and/or fan in order to minimize
possible condensation buildup within the duct, as well as building heat loss or gain.
SECTION 6
Drain Connections (HRV Units Only)
Access to a drain or sump is required for condensate. Care should be taken to run the
condensate tube where it cannot freeze. To install the drain assembly:
1. Apply the rubber O-ring supplied to the flange of each drain spout.
2. Insert the drain spouts through the holes in the drain pan.
3. Use the provided nut to tightly secure the drain spout.
4. Cut two lengths of 1/2" ID drain hose long enough to avoid kinking.
5. Attach the hose to the drain spout by sliding it over the spout until it is tight to the bottom
of the nut. Repeat for the other side.
6. Secure the hose to the spout with the plastic tie wraps.
7. Install the Tee Fitter in either of the two ways shown in the drawings.
8. Attach the free end of the hose to the left fitting. Repeat for the other side.
9. Use the remaining hose to form a “P” trap and terminate at the top of the tee.
10. Pour approximately one cup of water into the drain assembly to form an air seal. This
prevents gasses from being drawn into the unit.
NOTE: For single-drain units your unit might be equipped with just one drain and one drain
plug. For these models, use the drain hose to form a P-shape after connecting the hose to the
drain plug (the arc of the P should be wide enough so as not to cause a kink in the drain hose).
Fix the P-shape with one of the (two) plastic cable ties provided, taking care not to pinch the
hose when tightening the cable tie.
SECTION 7
Furnace Interlock
CAUTION: MAKE SURE UNIT IS UNPLUGGED BEFORE STARTING
INSTALLATION.
CAUTION: ALL ELECTRICAL CONNECTIONS MUST BE MADE
IN ACCORDANCE WITH LOCAL CODES, ORDINANCES, OR NATIONAL
ELECTRICAL CODE. IF YOU ARE UNFAMILIAR WITH METHODS OF INSTALLING ELECTRICAL
WIRING, SECURE THE SERVICES OF A QUALIFIED ELECTRICIAN.
For simplified (return/return) duct systems, it is mandatory that the unit be interlocked with
the furnace blower such that the furnace fan runs when the unit is on to distribute supply air
throughout the space. For extended exhaust systems, furnace interlock is recommended. Refer
to local building codes.
Depending on local Building Codes, you may choose to
interlock whenever the unit is operating at any speed, or
just high speed. Position 5: interlock at any unit speed;
Position 6: interlock at unit high speed only.
NOTE: One jumper must be present in jumper range 1-4
and in jumper range 5-8. alter jumper set 3.DO NOT
SECTION 8
Balancing Air Flows
Once the ERV/HRV system is installed and the vapor barrier is completed, ensure the following:
1. Close all windows, doors and fireplace dampers.
2. Turn off any exhaust systems such as dryers, range hoods, bath fans and central vacuums.
3. With multiple-speed forced air furnaces in Extended or Simplified systems, the furnace
should operate at continuous low speed.
4. During balancing, activate high speed on the unit by remote control or by temporarily
installing a jumper wire between R and Hi on the unit’s 10-wire, 24 VAC terminal block.
NOTE: If optional air filters are added at a later time, the unit’s airflow will need to be re-balanced.
To balance the air flows, you will need a device to measure air flow. It is recommended to use
either a magnehelic gauge or differential pressure digital manometer capable of measuring 0
to 0.5 inch of water (0-125 Pa). Depending on the device you are using, follow one of the two
procedures below.
Magnehelic Gauge and Flow Grid:
1. Disconnect the flex connector from the rigid duct before any branch ducts. Compress the
flex duct and insert the flow grid. Tape the joint between the flow grid and ductwork.
2. Mount the magnehelic gauge level and plumb. Join the hoses from the flow grid to the
magnehelic gauge. The needle of the magnehelic gauge should read positively. Switch
hose connections if the needle falls below zero.
3. Record reading from gauge and adjust the motor speed to the desired CFM.
4. Repeat the procedure for the next duct. Adjust motor speeds until air flow readings are
equal or within 10% of each other.
Differential Pressure Manometer
or Magnehelic Gage and Units with
Pressure Ports:
1. Before placing the manometer, reset it to
zero. If using a magnehelic gage, ensure
the gage is placed plumb and level.
2. According to the air flow to be
measured, connect tubing from
instrument to EXHAUST air flow or
FRESH air flow pressure taps (see
illustrations at right).
3. If the readings on your instrument
drop below zero, reverse the tubing
connections.
4. Take and record pressure readings from
each air stream, consulting the air flow
chart mounted on the unit’s door to
determine air flow.
5. Balance air flows so that they equal or
within 10% of each other.
NOTE: P/Airflow values are different for r
exhaust and supply air streams.
Drain PanDrain Pan
Flange
Tee Fitter
Nut
O-ring O-ring
Flange
O-ring O-ring
Nut Nut
Tee Fitter
N
I
N
R
C
HI
LO
Y R G W
W
G
R
C
Y
Thermostat Terminals
Cooling System
Furnane 24
Unit 24VAC Removeable Terminal Block
Unit 24VAC Removeable Terminal Block
Furnane 24
N
I
N
R
C
HI
LO
Y R G W
W
G
R
C
Y
Cooling System
Thermostat Terminals
Standard Furnace Interlock Alternate Furnace Interlock
If the standard interlocking method has the
unwanted effect of bringing on the AC, i.e.
thermostats that do not isolate “G” from “Y”,
use the alternate method shown above.
12345678
r rP Supply CFM P Exhaust CFM
0.175 104 0.053 119
0.185 109 0.055 124
0.195 115 0.057 128
0.205 121 0.059 133
0.215 127 0.061 137
Unit Airflow Chart
Ducting
Duct Collar
Manometer
Pressure Taps
Product specificaties
| Merk: | Air King |
| Categorie: | Niet gecategoriseerd |
| Model: | AKEV160 |
Heb je hulp nodig?
Als je hulp nodig hebt met Air King AKEV160 stel dan hieronder een vraag en andere gebruikers zullen je antwoorden
Handleiding Niet gecategoriseerd Air King

13 Juni 2023

23 Mei 2023

13 Mei 2023

10 Mei 2023

23 April 2023

20 April 2023

20 April 2023

12 April 2023

10 April 2023

9 April 2023
Handleiding Niet gecategoriseerd
- Franklin
- Caso
- Hedbox
- Aqua Medic
- Ermenrich
- Agfa
- ToughTested
- Wolf
- TV One
- Gys
- Soundcraft
- King
- Delonghi
- Moen
- IOIO
Nieuwste handleidingen voor Niet gecategoriseerd
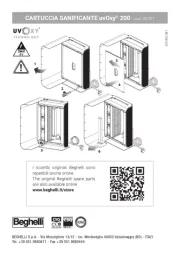
1 Augustus 2025
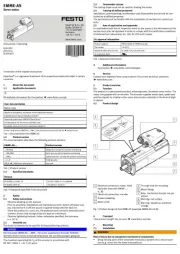
1 Augustus 2025
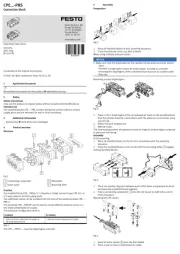
1 Augustus 2025
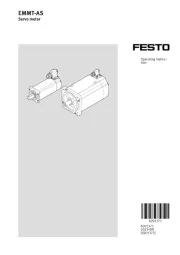
1 Augustus 2025
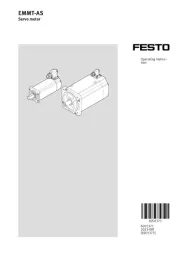
1 Augustus 2025
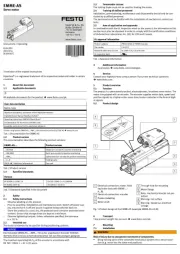
1 Augustus 2025
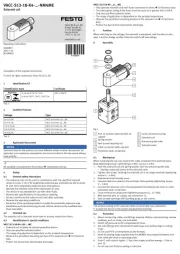
1 Augustus 2025
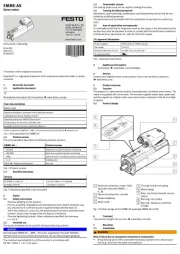
1 Augustus 2025
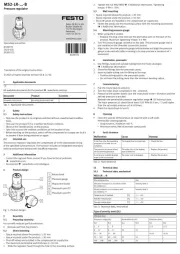
1 Augustus 2025
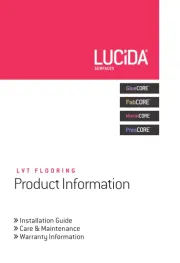
1 Augustus 2025