GE UDT165SIVII Handleiding
GE
Wasmachine
UDT165SIVII
Bekijk gratis de handleiding van GE UDT165SIVII (2 pagina’s), behorend tot de categorie Wasmachine. Deze gids werd als nuttig beoordeeld door 56 mensen en kreeg gemiddeld 4.8 sterren uit 28.5 reviews. Heb je een vraag over GE UDT165SIVII of wil je andere gebruikers van dit product iets vragen? Stel een vraag
Pagina 1/2

Bracket
Spacer Pad Spacer
3/4" Thick Custom Panel
Template Instructions for
18" Top Control Integrated
Dishwasher Models
The custom panel should be sized to your installation situation. See Step 1. For easier installation, the
custom panel and custom handle should be attached before installing the dishwasher. Use this template
to locate mounting screws and spacers on the custom panel.
IMPORTANT
• A custom handle must be installed onto the custom
panel. Install the custom handle 4-1/2" max. from the
top of the panel.
STEP 2 DRAW CENTERLINE
• Placethecustompanelonaatsurfacewiththe
appearancesidedown.
• Locatetheverticalcenterofthepanelatthetop.
• Useacarpenter'ssquaretodrawacenterlinefrom
toptobottom.
STEP 3 ALIGN TEMPLATE TO PANEL
• Trimtemplateonthedottedlinealongallsides.
• Placethetemplateonthepanelalignedwiththetop
edgeandthecenterline.Usetapetoholdinplace.
IMPORTANT: If the template is not aligned with the top
edge of the panel, the 1/2" (1.27 cm) minimum gap will not
be maintained. This 1/2" (1.27 cm) minimum gap must be
maintained to prevent condensation and damage to the
control panel from screw heads.
• Useanawltomarkthescrewholelocationsindicated
onthetemplate.Removethetemplate.
HEIGHT
Panel height should be 26-13/16" (68.1 cm).
• Thetopofthecustompanelmustbeush
withthetopofthedoor.The1/2"(1.27cm)
minimumgapbetweenthetopofthedoorand
thebottomofthecountertopmustbemaintained.
PARTS INCLUDED:
(2) Brackets
(4) 5/8" (1.58 cm) Phillips at-head screws
(2) Spacer pads
(2) Metal spacers
(2) 1" (2.54) Phillips at-head screws
(2) 1-1/2" (3.81 cm) Phillips at-head screws
STEP 1 CUSTOM PANEL SIZE REQUIREMENTS
IMPORTANT: To ensure optimum door balance
performance, the custom panel must not weigh
more than 8 lbs.
WIDTH
Panel width must be 17-1/2" (44.4 cm).
• Ifthepanelwidthislessthan17-1/2"(44.4cm),it
willnotcoverthedishwasherframe.
STEP 7 CHECK DOOR BALANCE
Tocheckthedoorbalance,holdthetopofthe
dishwasherrmly.
• Checkthedoorbalancebyopeningand
closingthedoor.
• Ifthedoordropswhenreleased,increasethe
springtension.Ifthedoorriseswhenreleased,
decreasethespringtension.
• UsingaT25torquedriverorsocketwrench
(asappropriate),adjustinthedirectionshown.
Adjustbothsidesequally.
STEP 6 INSTALL ASSEMBLED PANEL
• Securethepaneltothedoorbyinserting
the top metal spacers and bottom brackets
intothematchingslotsonthedishwasher
doorandcontrolpanel.
• Make sure both metal spacers
andbothbracketsengagetheslots.
• Pressthepanelagainstthedoorandpush
downwarduntilthemetalspacersandbrackets
arefullyengagedintotheslots.Thepanel
shouldalignevenlywiththetopandsides.
• Standthedishwasherupright.
• Openthedishwasherdoorandremovetherst
sidescrewfromthetoponeachsideoftheinner
door.
•Replacethesescrewswiththe1-1/2”(3.81cm)
Phillipsat-headedscrewsanddrivethemthrough
theinnerdoorandintothecustompanel.
IMPORTANT: Donotovertightenscrews.
Excessivetighteningofthescrewscoulddamage
dooredges.
STEP 5 INSTALL CUSTOM HANDLE
Acustomhandlemustbeinstalledontothepanel
beforethepanelissecuredtothedishwasherdoor.
• Thehandleshouldbeinstalledsothatitaligns
withadjacentdrawerhandles,or4-1/2"(115mm)
max.fromthetopofthepanel.Securethehandle
inthesamemannerasthecabinethandles.
Screwsmustbecountersunkintothepanel.
STEP 4 INSTALL MOUNTING SCREWS AND SPACERS
Note:Thecustompanelissecuredtothedishwasherdoor
withthemetalspacers,screwsandbracketsprovided.
Themetalspacersandbracketswillslipintotheslots
onthedishwasherdoorandcontrolpanel.
• Alignthemetalspacersoverthetoppilotholes.Ensure
thethick,recessedsideisfacingup.
• Drivethesupplied1"(2.54cm)Phillipsat-headscrews
throughthemetalspacersandintothepanel.
• Alignthebracketsoverthebottompilotholes.Ensure
thecurvedlipisfacingup.Ifthesurfaceofthe
panelisnotat,usethespacerpadsprovided.
• Drivethe5/8"(1.58cm)Phillipsat-headscrewsthrough
thebracketsandintothepanel.
Countertop
Minimum1/2"(1.27cm)
gapforclearance
1/2"(1.27cm)minimum
Mark center
screwholes
Handle
41/2"
(115mm)
Max.
fromtop
ofpanel
Custom
door panel
Screwsmustbe
countersunkintopanel
PARTS SUPPLIED
(2)Brackets
(2)1-1/2"(3.81cm)
Phillipsat-head
screws
(2)Metalspacers (2)SpacerPads
(Optional)
(2)1"(2.54cm)
Phillipsat-head
screws
(4)5/8"(1.58cm)
Phillipsat-head
screws
0120501700
Custom
panel
Dishwasher
door
Custom panel
Top of Panel
7-11/16"
2-5/32"
(5.5 cm)
(19.5 cm)
Trim Around Dotted Line
Drill 3/32"
Pilot Hole
3/32" Deep
Top of Panel
7-11/16"
2-5/32"
(5.5 cm)
(19.5 cm)
Drill 3/32"
Pilot Hole
3/32" Deep
Drill 3/32"
Pilot Hole
3/32" Deep
13/32"
(1 cm)
6-1/2"
(16.5 cm)
5-29/32"
(15 cm)
Drill 3/32"
Pilot Hole
3/32" Deep
13/32"
(1 cm)
6-1/2"
(16.5 cm)
5-29/32"
(15 cm)
Trim
Around
Dotted
Line
31-4000281Rev1
11-22GEA
Turn
clockwise
toincrease
Turn
counterclockwise
to decrease
Adjustbothsidesequally

Support
Entretoise
Instructions de gabarit pour panneau
sur mesure épais de 19 mm (3/4 po) pour
modèle de lave-vaisselle de
18 po à réglage intégré en haut
Le panneau de nition doit avoir des dimensions appropriées pour l’installation. Consulter l’étape 1.
Pour faciliter l’installation, le panneau de nition et la poignée de nition doivent être montés avant
la mise en place du lave-vaisselle. Utiliser ce gabarit pour déterminer l’emplacement
des vis de montage et des rondelles sur le panneau de nition.
IMPORTANT
• Il faut installer une poignée de nition sur
le panneau de nition. Installer la poignée à moins
de 11,5 cm (4-1/2 po) du haut du panneau.
ÉTAPE 2 TRAÇAGE DE L’AXE
•Mettrelepanneaudenitionsurunesurfaceplate,lecôté
extérieurverslebas.
•Mettrelecentreverticaldupanneauenhaut.
•Avecuneéquerredemenuisier,tracerunaxeduhautaubas.
ÉTAPE 3 ALIGNER LE GABARIT SUR LE PANNEAU
•Couperlegabaritsuivantlepointillé,surtouslescôtés.
•Mettrelegabaritsurlepanneau,alignésurlebordsupérieur
etsurl’axe.Lemaintenirenplaceavecdurubanadhésif.
IMPORTANT : Si le gabarit n’est pas aligné à l’extrémité
du haut du panneau, vous n’obtenez pas 1.27 cm (1/2 po)
d’espace libre. Vous devez avoir un espace libre de 1.27
(1/2 po) pour empêcher la condensation et éviter
d’endommager le panneau de contrôle avec les têtes de vis.
•Avecunpointeau,marquerlesemplacementsdetrousdevis
indiquéssurlegabarit.Enleverlegabarit.
HAUTEUR
Panel height doit être de 68.1 cm (26-13/16 po)
•Lehautdupanneausurmesuredoitaeurer
lehautdelaporte.Ildoityavoirunespace
libred’aumoins1.27cm(1/2po)entrelehaut
delaporteetlebasdurevêtementdecomptoir.
PIÈCES INCLUSES:
(2) Supports
(4) Vis à tête plate Phillips 1.58 cm (5/8 po)
(2) Coussinets d’espacement
(2) Espaceurs métalliques
(2) Vis à tête plate Phillips 2.54 cm (1 po)
(2) Vis à tête plate Phillips 3.81 cm (1-1/2 po)
ÉTAPE 1 TAILLE NÉCESSAIRE POUR LE PANNEAU SUR MESURE
IMPORTANT : Pour que la porte fonctionne
bien, le panneau sur mesure ne doit pas
peser plus de 6,4 kilos (14 livres).
LARGEUR
Le panneau doit avoir au moins 44.4 cm
(17-1/2 po) de largeur.
•Silepanneauamoinsde44.4cm(171/2po)
delargeur,ilnecouvrepaslechâssisdeporte
dulave-vaisselle.
•Mettezlelave-vaisselledebout.
•Ouvrezlaportedulave-vaisselleetretirezla
premièrevislatéraleduhautdechaquecôtédela
porteintérieure.
•Remplacezcesvisàl'aidedesvisàtêteplatePhillips
de3.81cm(1-1/2po)etfaites-lespasserdansla
porteintérieureetdanslepanneaudenition.
IMPORTANT : Ilnefautpasserrerlesvisenexcès.
Unserrageexcessifdesvispeutendommagerles
bordsdelaporte.
ÉTAPE 4 INSTALLER LES VIS DE MONTAGE ET LES RONDELLES
Remarque:Lepanneausurmesureestxéàlaporte
dulave-vaisselleàl’aidedesespaceursmétalliques,
desvisetdessupportsfournis.Lesespaceursmétalliques
etlessupportsglissentdanslesfentesdelaportedulave-
vaisselleetdupanneaudecommande.
• Alignezlesespaceursmétalliquessurlestrousguides
supérieurs.Veillezàcequelafaceépaisseetencastréesoit
orientéeverslehaut.
• VissezlesvisàtêteplatePhillips1poàtraversles
espaceursmétalliquespuisdanslepanneau.
• Alignezlessupportssurlestrousguidesinférieurs.
Assurez-vousquelalèvreincurvéeestorientéeverslehaut.
Silasurfacearrièredupanneaun’estpasplane,utilisez
lescoussinetsd’espacementfournis.
• VissezlesvisàtêteplatePhillips1.58cm(5/8po)àtravers
lessupportspuisdanslepanneau.
Marquer le centre
destrousdevis
Poignée
Moinsde
115mm
(4-1/2po)
du haut du
panneau
Panneaudenition
de la porte
Lesvisdoiventêtre
noyéesdanslepanneau
ÉTAPE 5 INSTALLATION DE LA POIGNÉE DE FINITION
Installerunepoignéedenitionsurlepanneau
avantdemonterlepanneausurlaportedulave-
vaisselle.
•Ilfautalignerlapoignéesurlespoignéesdes
tiroirsadjacentsouàmoinsde115mm(4-1/2po)
duhautdupanneau.Monterlapoignéedela
mêmemanièrequelespoignéesdel’armoire.
Lesvisdoiventêtrenoyéesdanslepanneau.
ÉTAPE 6 INSTALLATION DU PANNEAU ASSEMBLÉ
•Fixezlepanneauàlaporteeninsérantles
espaceursmétalliquessupérieuresetlessupports
inférieursdanslesfentescorrespondantesde
laportedulave-vaisselleetdupanneaude
commande.
•Assurez-vousquetouslesespaceurs
etsupportss’engagentbiendanslesfentes.
•Appuyezlepanneaucontrelaporteetpoussez
verslebasjusqu’àcequelesespaceursetles
supportssoientengagésàfonddanslesfentes.
Lepanneaudoits’aligneruniformémentsurle
dessusetlescôtés.
ÉTAPE 7 VÉRIFIER L’ÉQUILIBRE DE LA PORTE
Agrippezd’abordlehautdelaportefermement.
•Vériezl’équilibreenouvrantetfermantla
porte.
•Silaportetombelorsquerelâchée,augmentez
latensionduressort.Siaucontraireelle
remonte,diminuezlatension.
•Àl’aided’untournevisdynamométriqueT25ou
d'unecléàdouille(selonlecas),eectuezle
réglagedansladirectionindiquée.Réglezles
deuxcôtéségalement.
Coussinets
d’espacement
Plandetravail
Min.1.27cm(1/2po)
Jeuminimumde1.27cm
(1/2po)pourledégagement
LES PIÈCES ONT FOURNI
(2)Supports
(2)Visàtêteplate
Phillips
3.81cm(1-1/2po)
(2)Espaceurs
métalliques (2)Coussinets
d’espacement
(Optionnel)
(2)Visàtête
platePhillips
2.54cm(1po)
(4)Visàtêteplate
Phillips1.58cm
(5/8po)
0120501700
Panneau
denition
Porte de
lave-vaisselle
Panneau
denition
31-4000281Rev1
11-22GEA
Tournez dans
le sens des
aiguillesd’une
montre pour
augmenter
Tournez dans le
sensantihoraire
pourdiminuer
Réglezlesdeuxcôtéségalement.
Product specificaties
| Merk: | GE |
| Categorie: | Wasmachine |
| Model: | UDT165SIVII |
Heb je hulp nodig?
Als je hulp nodig hebt met GE UDT165SIVII stel dan hieronder een vraag en andere gebruikers zullen je antwoorden
Handleiding Wasmachine GE

9 September 2025
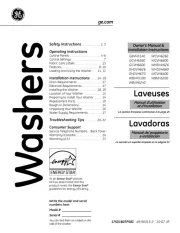
9 September 2025

8 September 2025

10 Augustus 2025
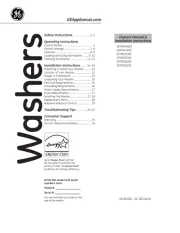
10 Augustus 2025
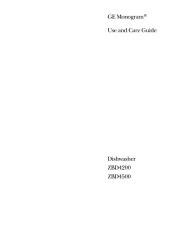
10 Augustus 2025
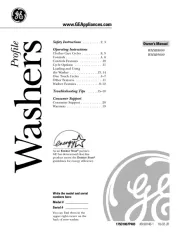
10 Augustus 2025
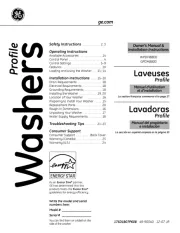
10 Augustus 2025
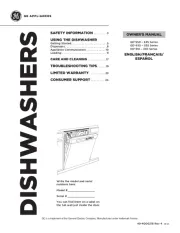
6 Mei 2025
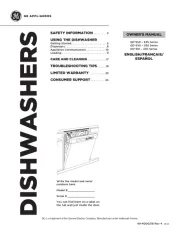
6 Mei 2025
Handleiding Wasmachine
- Kenmore
- Imesa
- Curtiss
- Americana
- Hiberg
- Valberg
- LG
- Cambro
- Bompani
- Elba
- Magic Chef
- Tecnolec
- Kenwood
- Morris
- Quigg
Nieuwste handleidingen voor Wasmachine
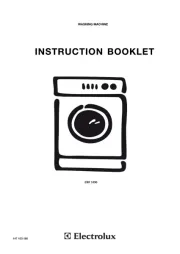
10 September 2025

9 September 2025
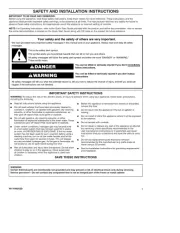
9 September 2025

9 September 2025
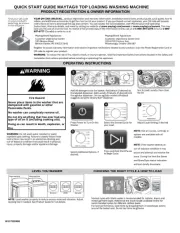
9 September 2025

9 September 2025
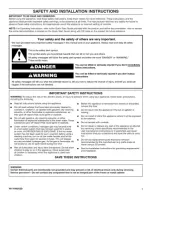
8 September 2025
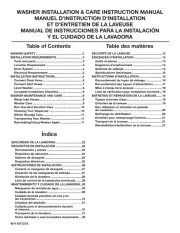
8 September 2025
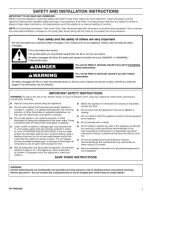
8 September 2025

8 September 2025