GE Profile PXD22BYPFS Handleiding
Bekijk gratis de handleiding van GE Profile PXD22BYPFS (8 pagina’s), behorend tot de categorie Koelkast. Deze gids werd als nuttig beoordeeld door 33 mensen en kreeg gemiddeld 4.5 sterren uit 17 reviews. Heb je een vraag over GE Profile PXD22BYPFS of wil je andere gebruikers van dit product iets vragen? Stel een vraag
Pagina 1/8

LOCATING THE ANTI-TIP FLOOR
BRACKET
Place the anti-tip floor bracket locator template
(included inside the anti-tip kit) onto the floor up
against the rear wall, within W, and in line with the
desired location of the RH side of the refrigerator
(see Figure 1).
Place the anti-tip floor bracket onto the locator
template with its RH floor holes lined up with the floor
holes indicated on the template sheet, approximately
13 ½" from the edge of the sheet or the RH side of the
refrigerator.
Hold down in position and use the anti-tip floor bracket
as a template for marking the holes based upon your
configuration and type of construction as shown in Step
3. Mark the hole locations with a pencil, nail or awl.
NOTE:
•
It is REQUIRED to use at least 2 screws to mount
the floor bracket (one on each side of the anti-tip
floor bracket). Both must be into either the wall or the
floor. Figure 2 indicates all the acceptable mounting
configurations for screws. Identify the screw holes on
the anti-tip floor bracket for your configuration.
MEASURE CABINET OPENING
AVAILABLE VS. REFRIGERATOR WIDTH
Measure width of cabinet opening where
refrigerator will be placed, W.
Be sure to account for any countertop overhang,
baseboard thickness and any clearance desired.
Width, W, should not be less than 36”. The
refrigerator will be placed approximately in the
middle of this opening.
MATERIALS YOU MAY NEED (not included)
TOOLS YOU WILL NEED
Pencil
1/8” (3 mm) Drill Bit and
Electric or Hand Drill
Tape measure
5/16” (8 mm) Nut Driver
Lag Bolts
1/4” (6 mm) x 1-1/2” (38 mm)
Anchor Sleeves
1/2” (12 mm) OD
For Anti-Tip Bracket Mounted on CONCRETE Floors Only
Drill Bit Appropriate for Anchors
1
Baseboard
Thickness or
Countertop
Overhang
(Whichever Is
Larger) Plus
Any Desired
Clearance
Rear Wall
Front
RH Side
A
2
B
C
1
W
REFRIGERATOR
31-1000632-3 03-25
Floor – Wood
(2 Holes)
Figure 1 – Installation Overview
Base Plate
on the Refrigerator
2 Wall Holes
RH Side of Refrigerator
Floor – Concrete
(2 Holes)
13 ½"
Locator
Template Sheet
Floor Bracket
to Install
RH Holes
Rear RH
Corner of
Cabinet Wall
NOTE:
If you did not receive an anti-tip bracket with your
purchase, call 1.800.GECARES to receive one at no
cost. (In Canada, call 1.800.561.3344.)
For installation instructions of the bracket,
visit: www.GEAppliances.com.
(In Canada, www.GEAppliances.ca.)
WARNING
Tip Over Hazard.
Built-in style models (models PJD, PJE, PXD, CJE and
CXE) are top heavy, especially with any doors open.
These models must be secured with the anti-tip floor
bracket to prevent tipping forward, which could result
in death or serious injury. Read and follow the entire
installation instructions for installing the anti-tip floor
bracket packed with your refrigerator.
Anti-Tip
Floor Bracket
PJD, PJE, PXD, CJE and CXE Models Only
Installation
Instructions

Installation Instructions
LOCATING THE ANTI-TIP FLOOR
BRACKET (cont.)
2
Recommended Installation
– Wood
Recommended Installation
– Concrete
Minimum Acceptable #1 –
Wall Plate Stud
Minimum Acceptable #2
– Wood Floor
Minimum Acceptable #3
– Concrete Floor
Figure 2 – Acceptable Screw
Placement Locations
CONCRETE Wall and Floor Construction:
• Anchors required (not provided):
4 each 1/4” (6 mm) x 1-1/2” (38 mm) lag bolts 4
each 1/2” (12 mm) O.D. sleeve anchors
• Drill the recommended size holes for the
anchors into the concrete at the center of the
holes marked in Step 2.
• Install the sleeve anchors into the drilled holes.
Place the anti-tip floor bracket as indicated in Step
2. Remove the locator template from the floor.
• Install the lag bolts through the anti-tip floor
bracket and tighten appropriately.
WOOD Wall and TILE Floor Construction:
• For this special case, locate the 2 wall holes
identified in Fig. 2. Drill an angled 1/8” (3 mm)
pilot hole (approx. as shown in Fig. 3) in the
center of each hole.
• Mount the anti-tip floor bracket using the
Minimum Acceptable Installation #1, as
illustrated in Fig. 2.
C
B
ANTI-TIP BRACKET INSTALLATION
WOOD Wall and Floor Construction:
•
Drill the appropriate number of 1/8” (3 mm)
pilot holes in the center of each floor bracket
hole being used (a nail or awl may be used if
a drill is not available) AND remove the locator
template from the floor.
• Mount the anti-tip floor bracket by fastening the
2, or recommended 4, #10 screws included,
tightly into place as illustrated in Figure 3.
3
A
POSITIONING THE REFRIGERATOR
TO ENGAGE THE ANTI-TIP FLOOR
AND BASE BRACKETS
Before pushing the refrigerator into the opening,
plug the power cord into the receptacle and
connect waterline (if equipped). Check for leaks.
Locate the refrigerator’s RH side and move back
approximately in line with the RH side of the cabinet
opening, W. This should position the anti-tip floor
bracket to engage the anti-tip base bracket on the
refrigerator.
Gently roll the refrigerator back into the cabinet
opening until it comes to a complete stop. Check to
see if the refrigerator front lines up with the cabinet
front face. If not, carefully rock the refrigerator
forward and backward until engagement occurs and
you notice that the refrigerator is fully pushed up
against the rear wall.
If Applicable: Adjust the rear (and front) wheel
height settings to fully engage the rear anti-tip
brackets, while also aligning the refrigerator front
with the cabinet front face.
4
A
C
B
D
Figure 3 – Attachment to Wall and
Floor
NOTE:
If you pull the refrigerator out and away from the wall
for any reason, make sure the anti-tip floor bracket is
engaged when the refrigerator is pushed back against
the rear wall.
Rear RH
Corner of the
Refrigerator
Floor
Wall
Plate
Stud
Floor
Bracket
2 Screws
Must Enter
Wood or
Metal Stud
Wall
2
31-1000632-3 03-25

MESUREZ L’OUVERTURE DISPONIBLE
DANS L’ARMOIRE ET COMPAREZ
CETTE MESURE À LA LARGEUR DU
RÉFRIGÉRATEUR
Mesurez W, la largeur de l’ouverture de l’armoire
dans laquelle vous voulez mettre votre réfrigérateur.
Assurez-vous de tenir compte de tout surplomb
du comptoir, de l’épaisseur de la plinthe et de
tout espace libre désiré. La largeur W doit être
supérieure à 36”. Vous devez placer le réfrigérateur
approximativement au milieu de cette ouverture.
1
Épaisseur de
la plinthe ou
surplomb du
comptoir (la
mesure la plus
grande) plus
tout espace
libre désiré
Mur arrière
Devant
Côté droit du
réfrigérateur
W
RÉFRIGÉRATEUR
3
NOTE:
Si vous n’avez pas reçu un support anti-basculement
avec votre achat, composez le pour en 1.800.GECARES
recevoir un gratuitemetn. (Au Canada, composez le
1.800.561.3344.) Pour des instructions de montage du
support, visitez le : www.GEAppliances.com.
(Au Canada, www.GEAppliances.ca.)
AVERTISSEMENT
Risque de basculement
Les modèles
(
modèles
PJD, PJE, PXD, CJE et CXE)
encastrés sont plus lourds au niveau de leur partie supérieure,
surtout avec les portes ouvertes. Ces modèles doivent être
fixés à l’aide du système anti-basculement par fixation au
sol pour éviter que l’appareil ne bascule vers l’avant, ce qui
pourrait entraîner des blessures graves, voire mortelles.
Lisez et suivez les instructions d’installation complètes pour
l’installation du système anti-basculement par fixation au sol
livré avec votre réfrigérateur.
POSITIONNEMENT DU SUPPORT DE
SOL ANTI-BASCULEMENT
Placez le gabarit de positionnement du support de sol
anti-basculement (compris à l’intérieur de la trousse anti-
basculement), sur le sol contre le mur arrière, à l’intérieur
de W, et en ligne avec l’emplacement désiré du côté droit
du réfrigérateur (voir Figure 1).
Placez le support de sol anti-basculement dans le
gabarit de positionnement avec ses trous au sol de
droite alignés aux trous au sol indiqués sur le gabarit, à
approximativement 13 ½" de l’extrémité du gabarit ou du
côté droit du réfrigérateur.
Tenez en position et utilisez le support de sol anti-
basculement comme gabarit pour marquer les trous
en vous basant sur votre configuration et la catégorie
de construction indiquée dans l’étape 3. Marquez
l’emplacement des trous avec un crayon, un clou ou un
poinçon.
NOTE:
•
Vous devez obligatoirement utiliser au moins 2 vis
pour monter le support de sol (une de chaque côté du
support de sol anti-basculement). Les deux doivent
entrer dans le mur ou dans le sol. La figure 2 indique
toutes les configurations de montage acceptables pour
ces vis. Trouvez les trous de vis sur le support de sol
anti-basculement.
2
A
B
C
Sol – bois
(2 trous)
Figure 1 – Vue d’ensemble de
l’installation
Support de base
sur le réfrigérateur
2 trous dans mur
Côté droit du réfrigérateur
Sol – ciment
(2 trous)
13 ½"
Gabarit de
positionnement
Support de
sol à installer
Trous à
droite
Arrière à
droite de
la paroi de
l’armoire
31-1000632-3 03-25
MATÉRIEL DONT VOUS POUVEZ AVOIR
BESOIN
(NON INCLUS)
OUTILS DONT VOUS AUREZ BESOIN
Crayon
Foret 1/8 po (3 mm) et perceuse
électrique ou manuelle
Tape measure
Tournevis à douille 5/16 po (8 mm)
Tirefonds
1/4 po (6 mm) x 1 1/2 po (38 mm)
Douilles d’ancrage
1/2 po (12 mm) D.I.
Pour support anti-basculement monté sur plancher
de BÉTON seulement
Forets appropriés pour ancrages
Instructions
d’installation
Support de sol du mecanisme anti-basculement
Modèles
SeulementPJD, PJE, PXD, CJE et CXE
Product specificaties
| Merk: | GE |
| Categorie: | Koelkast |
| Model: | Profile PXD22BYPFS |
Heb je hulp nodig?
Als je hulp nodig hebt met GE Profile PXD22BYPFS stel dan hieronder een vraag en andere gebruikers zullen je antwoorden
Handleiding Koelkast GE
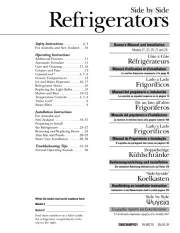
9 September 2025
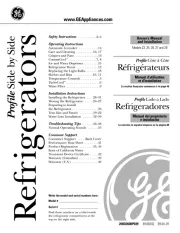
9 September 2025
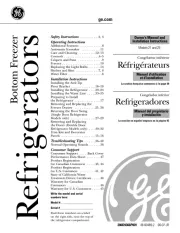
9 September 2025
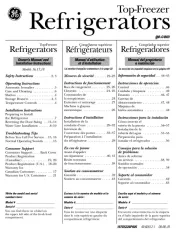
9 September 2025
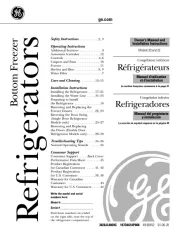
9 September 2025
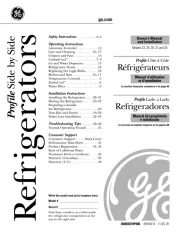
9 September 2025
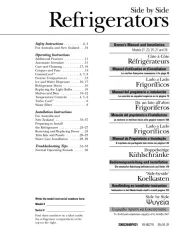
9 September 2025
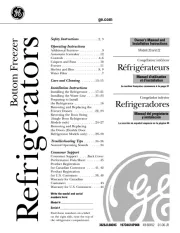
9 September 2025
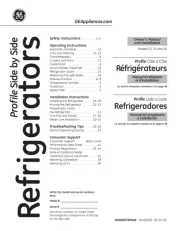
9 September 2025
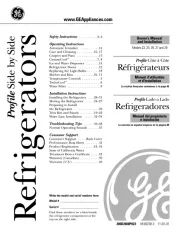
9 September 2025
Handleiding Koelkast
- Snaigė
- Becken
- Arthur Martin
- Electra
- Ignis
- Bertazzoni
- Cuisinart
- Haden
- Hatco
- Tricity Bendix
- Blucher
- Nodor
- DAYA
- Unic Line
- Coldtainer
Nieuwste handleidingen voor Koelkast
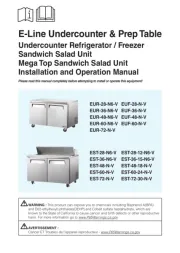
13 September 2025
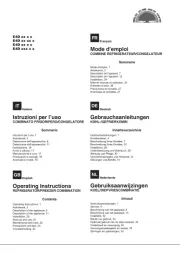
13 September 2025
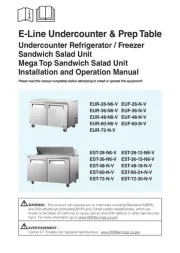
13 September 2025

12 September 2025

11 September 2025

10 September 2025
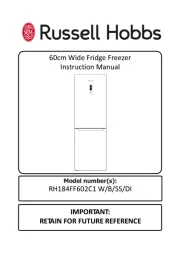
10 September 2025

9 September 2025
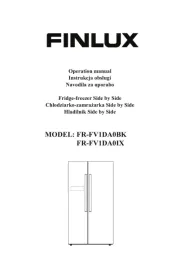
9 September 2025
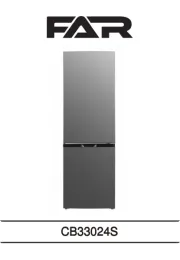
9 September 2025