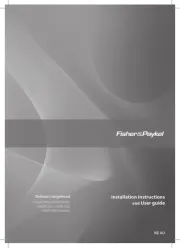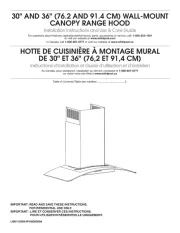Elica Varna EVR636S2 Handleiding
Bekijk gratis de handleiding van Elica Varna EVR636S2 (24 pagina’s), behorend tot de categorie Afzuigkap. Deze gids werd als nuttig beoordeeld door 41 mensen en kreeg gemiddeld 4.7 sterren uit 21 reviews. Heb je een vraag over Elica Varna EVR636S2 of wil je andere gebruikers van dit product iets vragen? Stel een vraag
Pagina 1/24

Use, Care, and Installation Guide
Guide d’utilisation, d’entretien et d’installation
Guía de instalación, uso y mantenimiento
READ AND SAVE THESE INSTRUCTIONS
LISEZ CES INSTRUCTIONS ET CONSERVEZ-LES
READ AND SAVE THESE INSTRUCTIONS
Printed in Mexico

5
List of Materials
Parts supplied
Removing the packaging
CAUTION!
Removing the packaging
CAUTION:Wearglovestoprotectagainstsharpedges.First
remove the carton carefully and take out the duct cover.
CAUTION:Removecarefullytheglasscanopyfromthebox
and put it on a smooth safe surfaces.
Grasp the hood structure from the body and lift straight off the
box.
Remove and properly discard every carton and plastic wrap-
ping content in the package.
Remove parts out of the box, duct covers and other contents.
WARNING!
Removetheprotectivelmcoveringtheproductbefore
putting into operation.
Hoodcanopyassemblywithblower,transition.
2Halogenlamps.
2Greaselters.
Duct cover.
Hardwarebagwith:
Template.
Ductcoversupportbracket(1piece)
Use, care and installation guide
Woodscrews(6pieces-3/16”x1”3/4)
Hoodattachmentanchors
2 - 8x40 anchors
4 - 10x50 anchors
Assemblyscrews
2 - 2.9x6.5 mounting screws
2 - 3.5x9.5 mounting screws
•
•
•
•
•
•
•
•
•
•
•
•
•
•
•
Parts not supplied
Optional Accessories
DuctlessRecirculatingKit
TobeusedonlyintheDuctless(Recirculating)version
includes:2charcoalltersanddeector
ProfessionalStainlessSteelGreaselter
Tools/Materials required
Wire nuts
Tapetomounttemplate
6”roundedmetalductlengthtosuitinstallation
Measuring tape
Pliers
Gloves
Knife
Safety glasses
Electricdrillwith5/16”and3/8”Bits
Strain relief
Spirit level
Duct tape
Screwdrivers:
Phillips(Posidrive)#2
Torx#2
Wire cutter/stripper
Masking tape
Hammer
Saw, jig saw or reciprocating saw
•
•
•
•
•
•
•
•
•
•
•
•
•
•
•
•
•
•
•
•
•
Dimensions and Clearances
*Ductless(Recirculating)versionOnly
**DuctingversionOnly
30” (76.2cm)
36” (91.2 cm
1½”
(4 cm)
20” (50.8 cm)
241/8”
(61 cm)
10”
(25.4 cm)
7¼” (18.4 cm
*28
7/8” (73.3 cm) min
*421/16
” (106.9 cm) max
**283
/8” (72 cm) min
**38” (96.6 cm) max
6”
81/8” (20.7 cm

7
Mounting the duct cover bracket
Option A - Fixed heigh duct cover
Fromthehorizontallinetracedintheprevioussection,
traceahorizontalparallellineasshownbelow.
Centerthebracketinthetophorizontallineandalignit
with the centerline, as described in the followinG
drawing.
Mark screw holes locations in the wall.
IMPORTANT. Check to be sure that holes locations are
leveled, and correctly centered by the vertical centerline.
Drill5/16”pilotholesinthemarkedlocations.
Install wall fastener anchors.
Drive wood screws, by hand, into the fasteners to allow an-
chors to expand. Remove screws.
Secure the bracket to the wall with wood screws and/or
fasteners.
Option B - Telescopic duct cover
Theductbracketshouldbeinstalledagainstthebackwall
andushwiththeceiling.Thisbracketwillholdthe
ductcoverinplaceatthetop(thisaextraaccessoryavailable
notincludedwiththehood).
Secure the bracket to the wall:
Alignthemarkedcenterlineonthebracketwiththe
centerline on the wall.
Mark 2 screw hole locations in the wall.
Drill5/16”pilotholesinthemarkedlocations.
Install wall fastener anchors.
Drive wood screws, by hand, into the fastener to allow
anchors to expand. Remove the screws.
Secure the bracket to the wall with wood screws and/or
fasteners.
•
•
•
•
•
•
•
•
Ceiling ducting
If the duct will vent straight up to the ceiling:
Use level to draw a line straight up, from the centerline on
the template to the ceiling.
Measureatleast4-12/16”fromthebackwalltothecircle
centerofan6-½”holeontheceiling.
Wall ducting
If ductwork will vent to rear:
Use a level to draw a line straight up from the centerline
on the template.
Measureatleast23-12/16”(themeasuremightvary
dependigontheelbowused)abovethepencillinethat]
indicates the bottom installation height, to the circle center
ofan6-½”diameterducthole(Holemaybeelongatedfor
ductelbow).
House wiring location
Thejunctionboxislocatedonthetopleftsideofthehood.
Wiringshouldenterthebackwallatleast20”abovethe
bottomoftheinstallationheight,andwithin5-7/8”and
4-7/8”oftheleftsideofthecenterline.
•
•
•
•
•
•
Centerline
Bracket line
27 28/32”
Horizontalstraightpencilmarkedline
Desired installation height
VerticalCenterline
Ceiling
Wall
For ceiling vent ducting4
12/16”circlecenter
to wall
Ceiling
6½”diameterhole
FORWALLVENTDUCT Circle center at
2312/ 16”abovethe
marked bottom
pencil line
Horizontalstraight
pencil line
Product specificaties
| Merk: | Elica |
| Categorie: | Afzuigkap |
| Model: | Varna EVR636S2 |
Heb je hulp nodig?
Als je hulp nodig hebt met Elica Varna EVR636S2 stel dan hieronder een vraag en andere gebruikers zullen je antwoorden
Handleiding Afzuigkap Elica

7 Augustus 2025

29 Maart 2025

2 December 2024

2 December 2024

2 December 2024

2 December 2024

2 December 2024

2 December 2024

2 December 2024

2 December 2024
Handleiding Afzuigkap
- Concept
- Condor
- Conia
- Twin Eagles
- Airlux
- Blomberg
- Steelmatic
- Meireles
- Saivod
- Zelmer
- Rex
- Creda
- Haier
- Mepamsa
- Imperial
Nieuwste handleidingen voor Afzuigkap

15 September 2025

15 September 2025

15 September 2025

15 September 2025

15 September 2025

15 September 2025

15 September 2025

13 September 2025

9 September 2025

9 September 2025